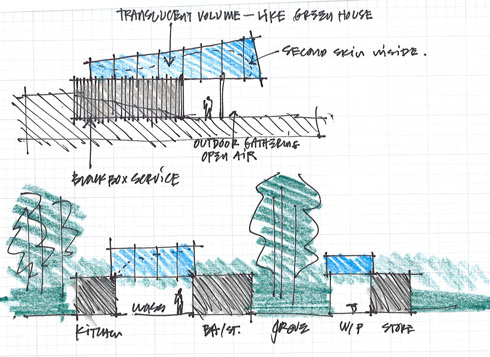Urban Agriculture and Organic Architecture
RBUFW Classroom Building
We've been on an intense push the last few weeks to develop a schematic design for the new Classroom Building at the Rainier Beach Urban Farm and Wetlands (RBUFW). We're incredibly excited that Seattle Parks and Seattle Tilth were able to compress a two-phase master plan into a single project, but the result has been a very aggressive schedule for the design phase!
For inspiration, we've been looking at pragmatic agricultural structures, both the simple closed forms of storage sheds and more "prismatic" shapes of greenhouses and barns. Greenhouses are particularly intriguing in the way the inside reveals a complicated structure and interior volume that is barely suggested by their taut and simple exterior form.
Sited to preserve the maximum agricultural land, the Classroom Building is nestled into a hillside along the east edge of the property. Three closed "boxes" containing support functions are slotted into the hillside, with the open space between accommodating the classroom and a grove of existing trees.
Above the boxes, a pair of elevated canopies create the primary function spaces and extend out over the pathway to provide plenty of covered outdoor space.
From the outside, these canopies appear as simple translucent volumes, but the inside reveals vaulted space, filtered sunlight and expressive structure. We've taken inspiration from architects such as MW Works and VJAA who accept the construction techniques of industrial space-making, but turn around and use those conventional materials in a very refined and thoughtful manner.
More media about RBUFW:
Seattle Magazine "On the Urban Farm"
Seattle's Child "Urban Farms Grow Healthy Eaters"
The Seattle Times "An Urban Farm Helps Immigrants from East Africa Settle in Seattle"







