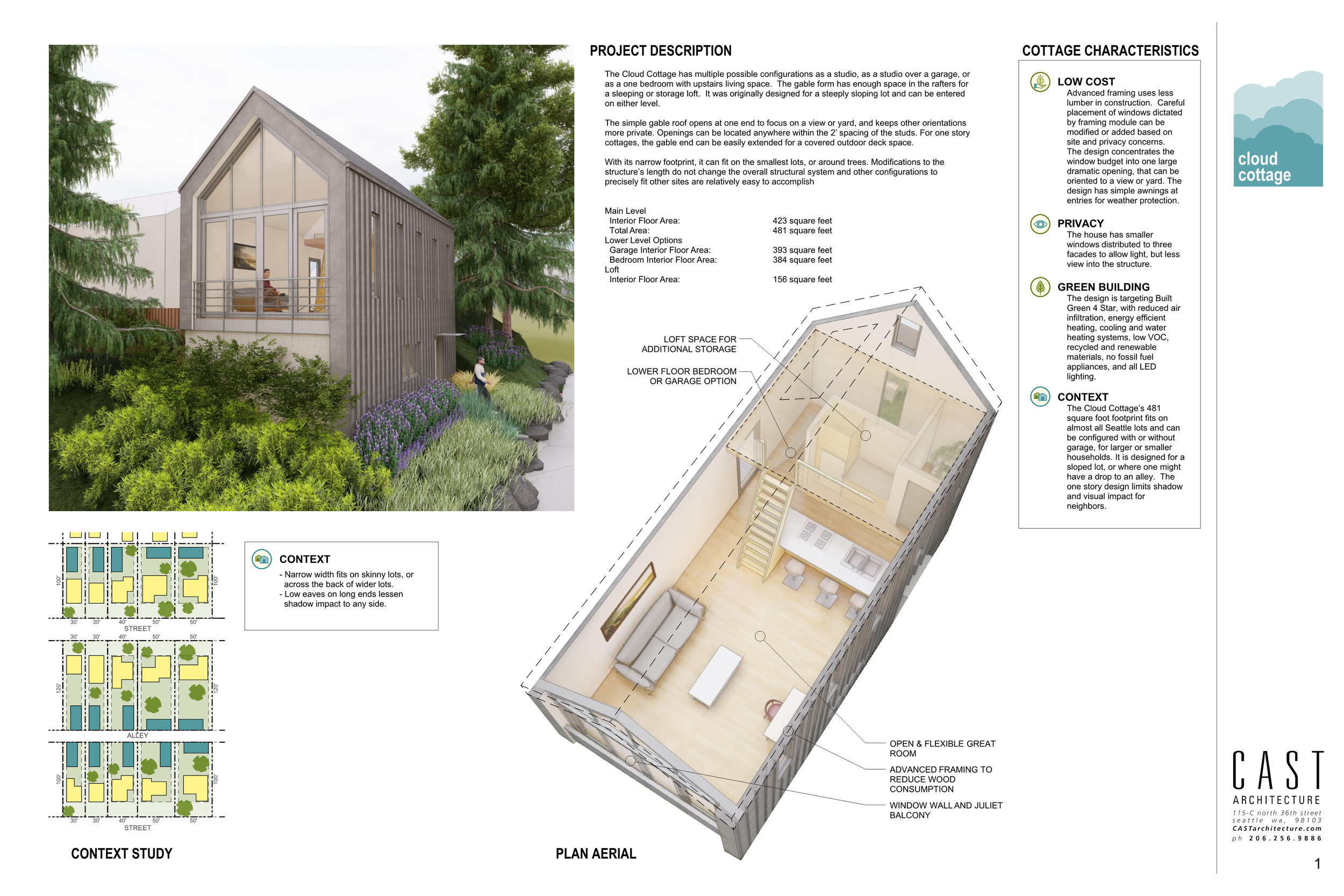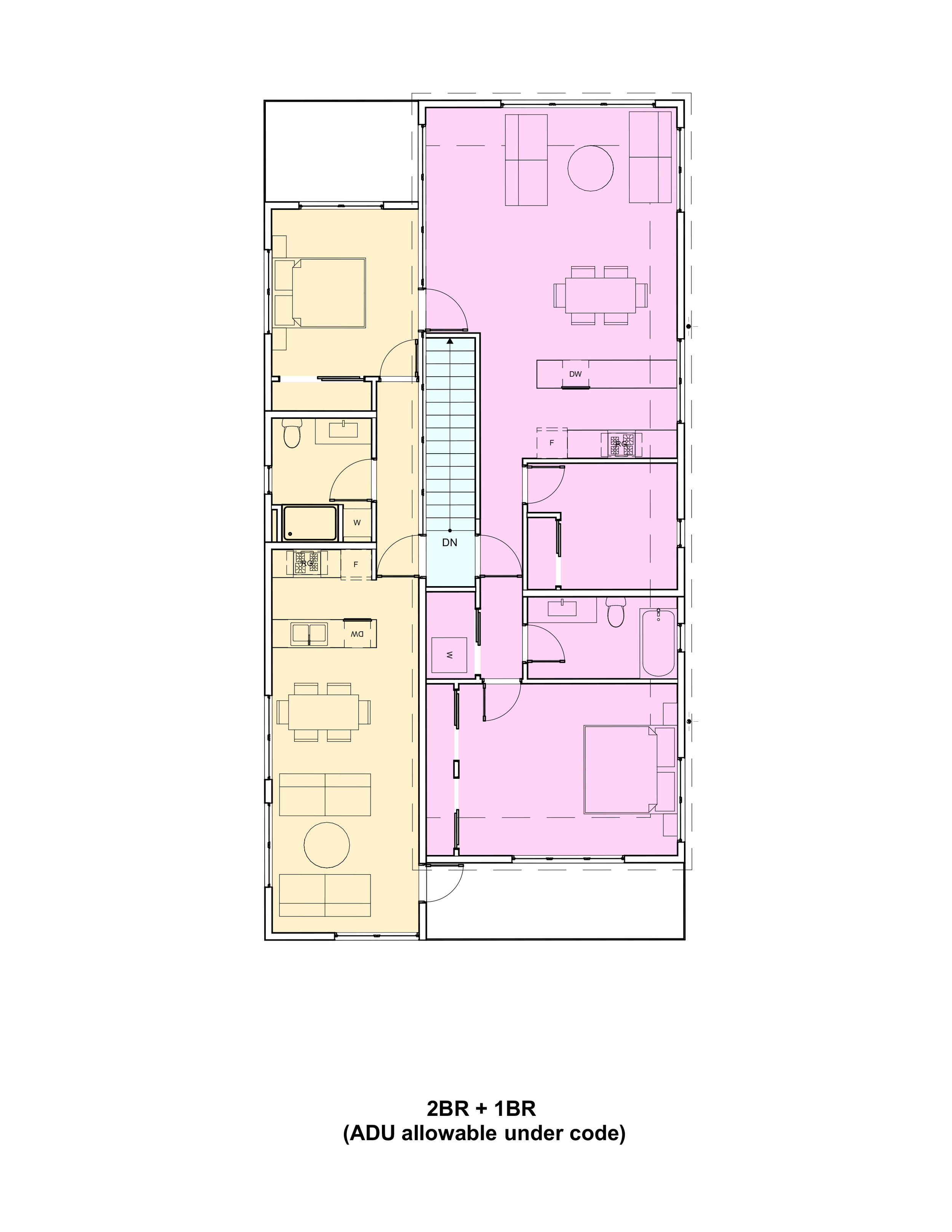Matt Hutchins was recently featured on the Compounding Change podcast. This show is about how small actions create big results, hosted by Seattle Realtor, Gunnar Conley. They talk of good planning, complete neighborhoods, density, and the built-in affordability of accessory dwelling units. It’s part of Matt’s mission to make cities, neighborhoods, and homes agents to fight climate change. Go to: https://podcasts.apple.com/us/podcast/compounding-change/id1513993853?i=1000518698366
Cedar Cottage, originally designed for the Phelan family
Recently, Seattle put out a call for lower-cost designs to be ‘pre-approved’ for building permits. One of the biggest challenges for backyard cottages is the uncertainty and permitting difficulty for many people who may never have taken on a big project like this before. CAST answered the call, putting together four designs ranging in size and features, derived from our long experience with the backyard cottage market. Here is a preview of the four models, each has its own special hook—sloped lots, accessibility, expandability, or super small size:
Cloud Cottage, 481 sf footprint, multiple configurations from studio, or 2 story version with studio over garage, 1 bedroom or 2 bedroom.
Kestrel Cottage—one or optional two bedroom (not shown here), all on one level for accessibility and aging in place.
Crow’s Nest, original design for Matt and Amy Stevenson, adapted for Seattle’s Pre-Approved Cottage program
Over the next month, regardless of what this City does, CAST will be developing some or all of these designs and making them available for purchase with an agreement to use CAST for the site specific engineering, permitting and zoning work. If you are interested in finding out more, contact Matt@CASTarchitecture.com.
Download it here: New Housing Options in Residential Small Lot (RSL) zone.
Residential Small Lot will allow little stacked flats like this. How you use them is up to you!
If you are thinking about downsizing but don’t want to relocate to a new neighborhood, or to a tiny impersonal apartment in a big boxy building, there are very few choices out there.
Luckily, with Seattle’s Residential Small Lot Zoning (RSL), there are some fresh options. CAST architecture has been working with the land use code for about a year, and now that it is approved in many Seattle Urban Villages and Hubs like Crown Hill, West Seattle, Morgan Junction, and Roosevelt, we want to show off some of the possibilities to do density right!
We often lament that there are essentially very few single level living situations that aren’t little condos, and even fewer that have been built this century.
With this ‘Double Up’ Duplex, there are two primary residences, one at ground level, one up. Each primary residence can be configured with an Accessory Dwelling unit. At 2200 square feet per level Including the ADU), that could be a generous home with a built in rental stream. If someone wanted to develop the whole building, it would be perfectly legal to own the entire building, rent one level, and the ADU adjacent. Don’t want to be a landlord? It can be configured as a condo association.
Downsized, accessible, modern, super energy efficient living, with two revenue streams, not to mention a great front porch and big backyard!
On any RSL lot, we can design a two unit flat with accessory dwellings units.
Here is a second story plan, with a primary and accessory unit. could easily be a 3br and studio apartment
We’re excited about what is possible under Residential Small Lot and hope that the best solutions get adopted far and wide!











