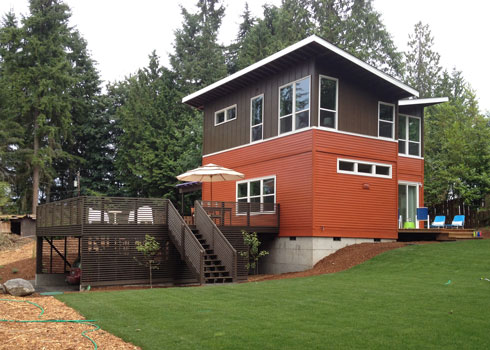"Should I stay or should I go now?
Should I stay or should I go now?
If I go there will be trouble
An' if I stay it will be double
So come on and let me know … Should I stay or should I go?" - The Clash
Ahh, the question that keeps re-modelers awake at night. It may seem like an achievable idea but trying to maintain a normal lifestyle in the middle of a construction zone is a test for most families. Before you commit to this restless journey we encourage you to consider the following complications.
A general breakdown of the positives and negatives of remaining in your home.
Positives
- Save the cost of renting
- Avoid the hassle of relocating your family and items
Negatives
- Rise and Shine - Construction days start early
- Construction is Dirty Business - Prepare for dust and debris
- Restricted Area - Limited access to parts of your home
- Black Out - System upgrades will require coordination and may be inconvenient
- Time is Money - Any delays in schedule will increase the project's price tag
- Power Tools are not Subtle - Construction sites are extremely noisy
- Health Concerns - Every remodel comes with a certain amount of risk of exposure to lead and asbestos, especially in older homes
Also of consideration when living in a construction zone is the associated health risks. The severity of this exposure is dependent on several factors including how well the construction area can be sealed and the age of the home being renovated. Homes that pre-date the 1970's are extremely likely to contain lead paint which can pose serious health hazards; especially for young children. If the area of remodel can be completely quarantined then it's worth further consideration, but if your separation plan is a thin plastic sheet, start packing your bags.
The final significant consideration is all about you; well your sanity. You will have an exclusive front row seat to the destruction and chaos occurring in your own home. Yes, you are excited about a transformation but being privy to the raw construction process may result in more stress than intrigue. This again is dependent on the level of compartmentalization achievable and your temperament.
If you are asking our opinion here it is - if you have kids, and are renovating your kitchen plus a few other spaces - GO. If you are not remodeling with children in tow and the area of construction can be sectioned off then consider staying. The potential for monetary savings is limited but the metal taxation is real so take some time to think about the trade-offs.
Still can't decide? Use the diagram below to figure out your situation.




























