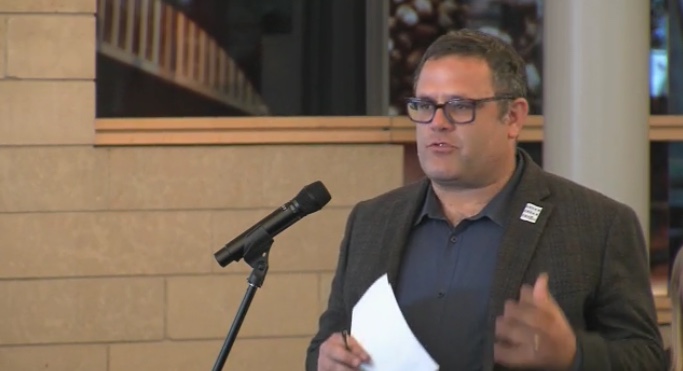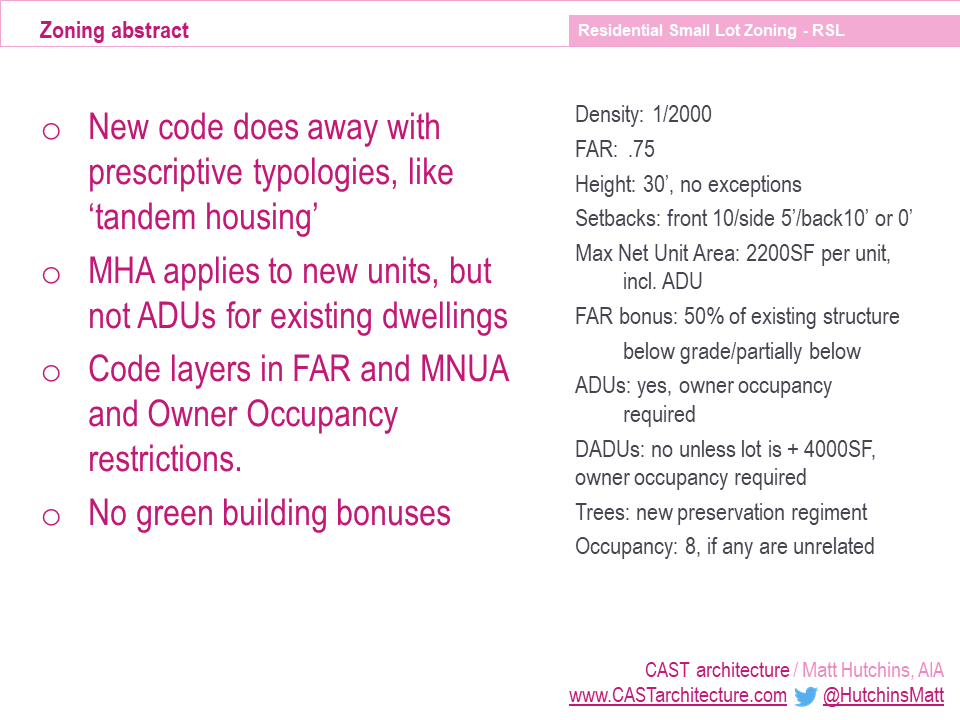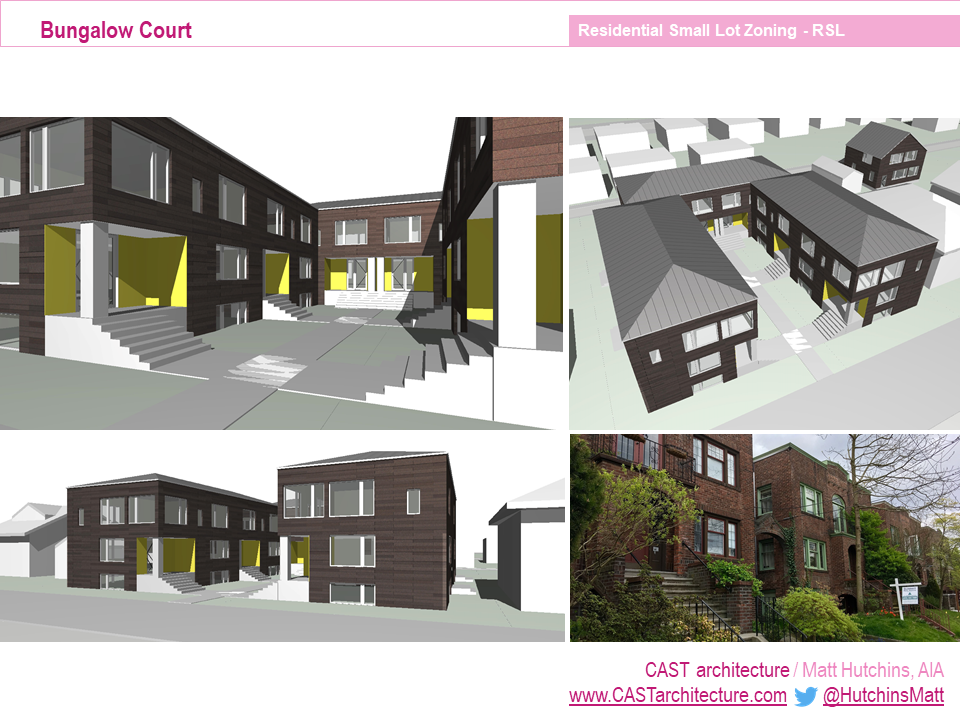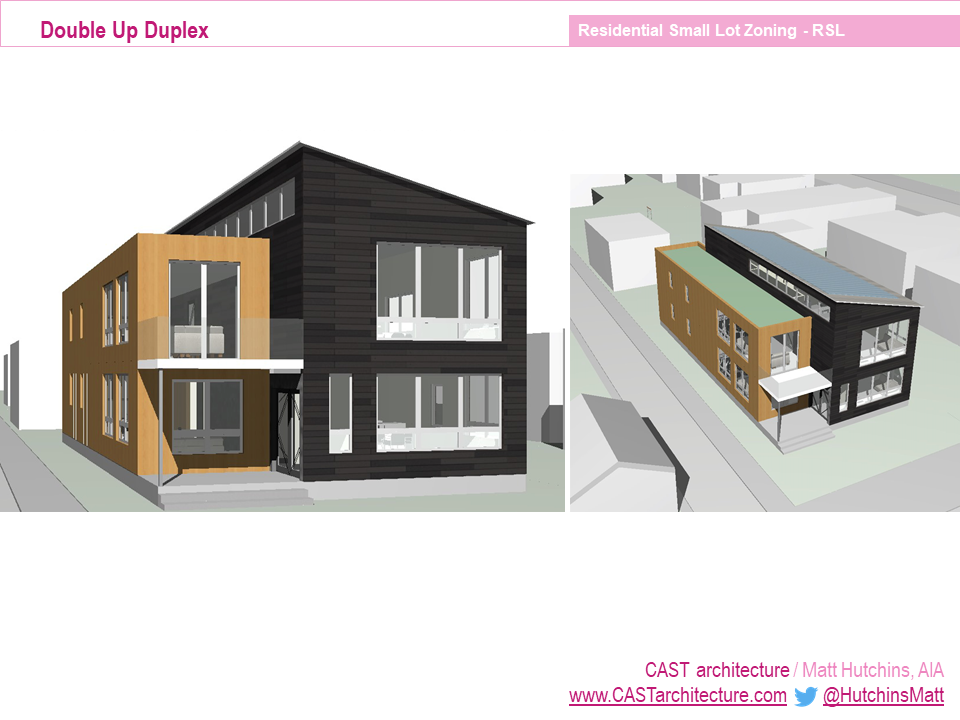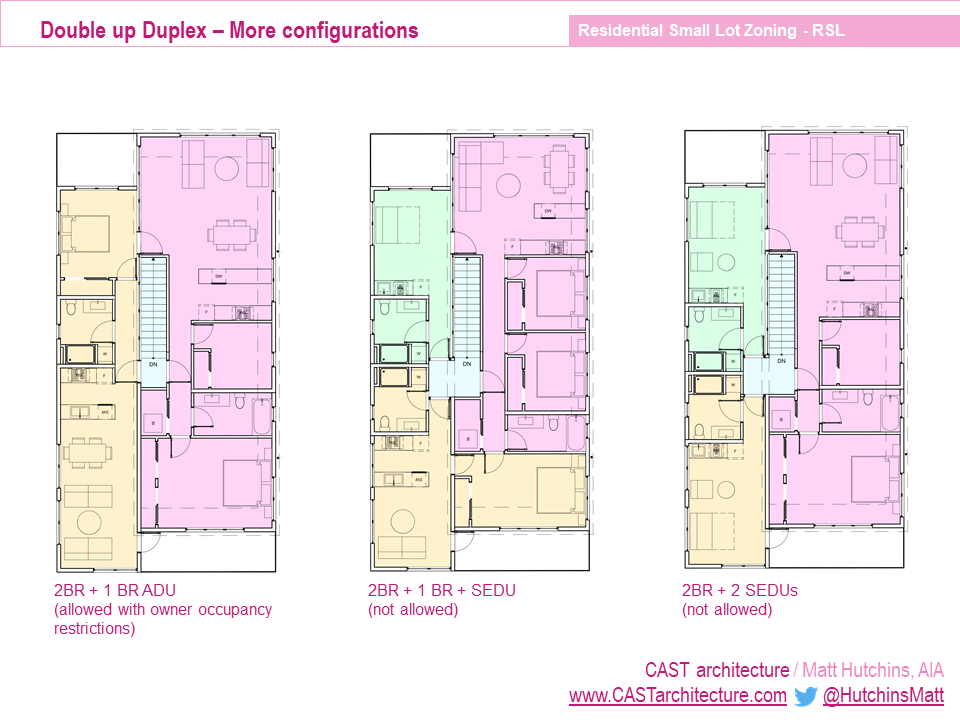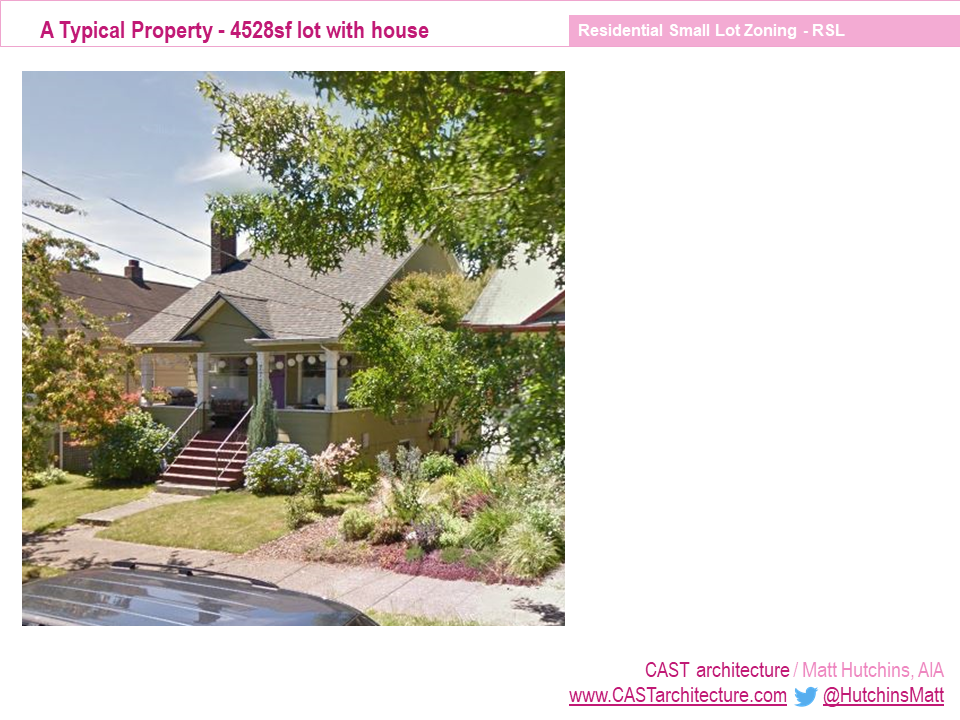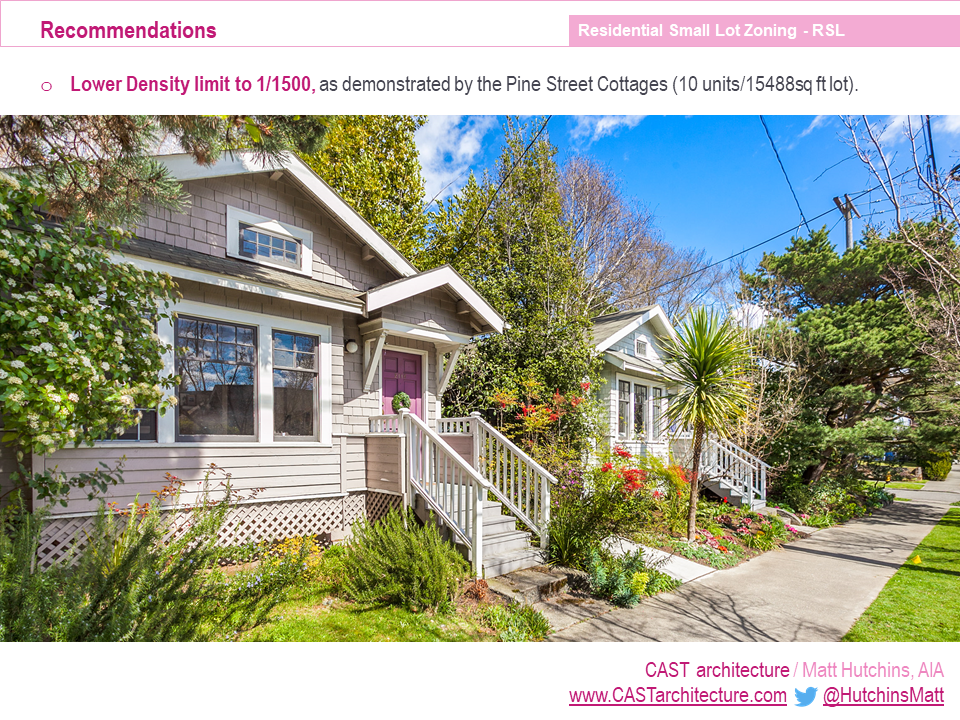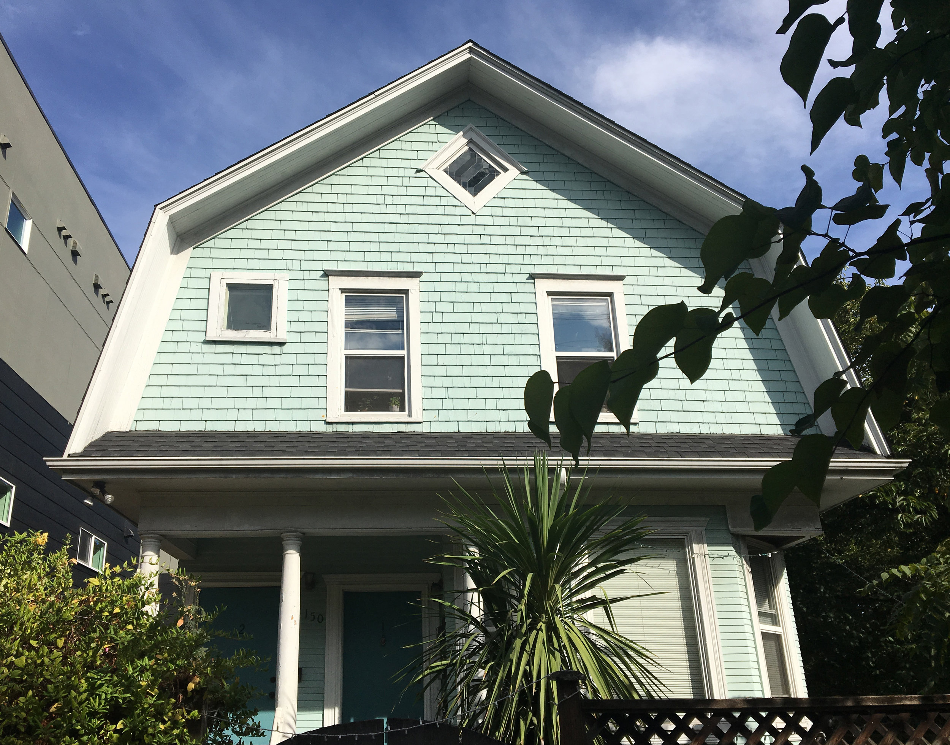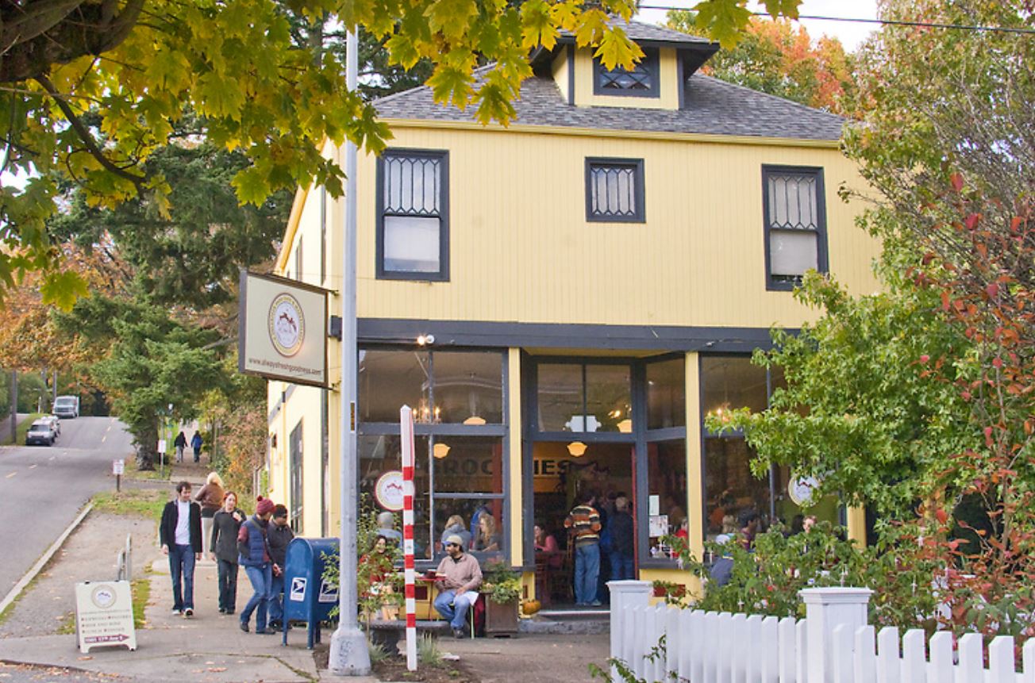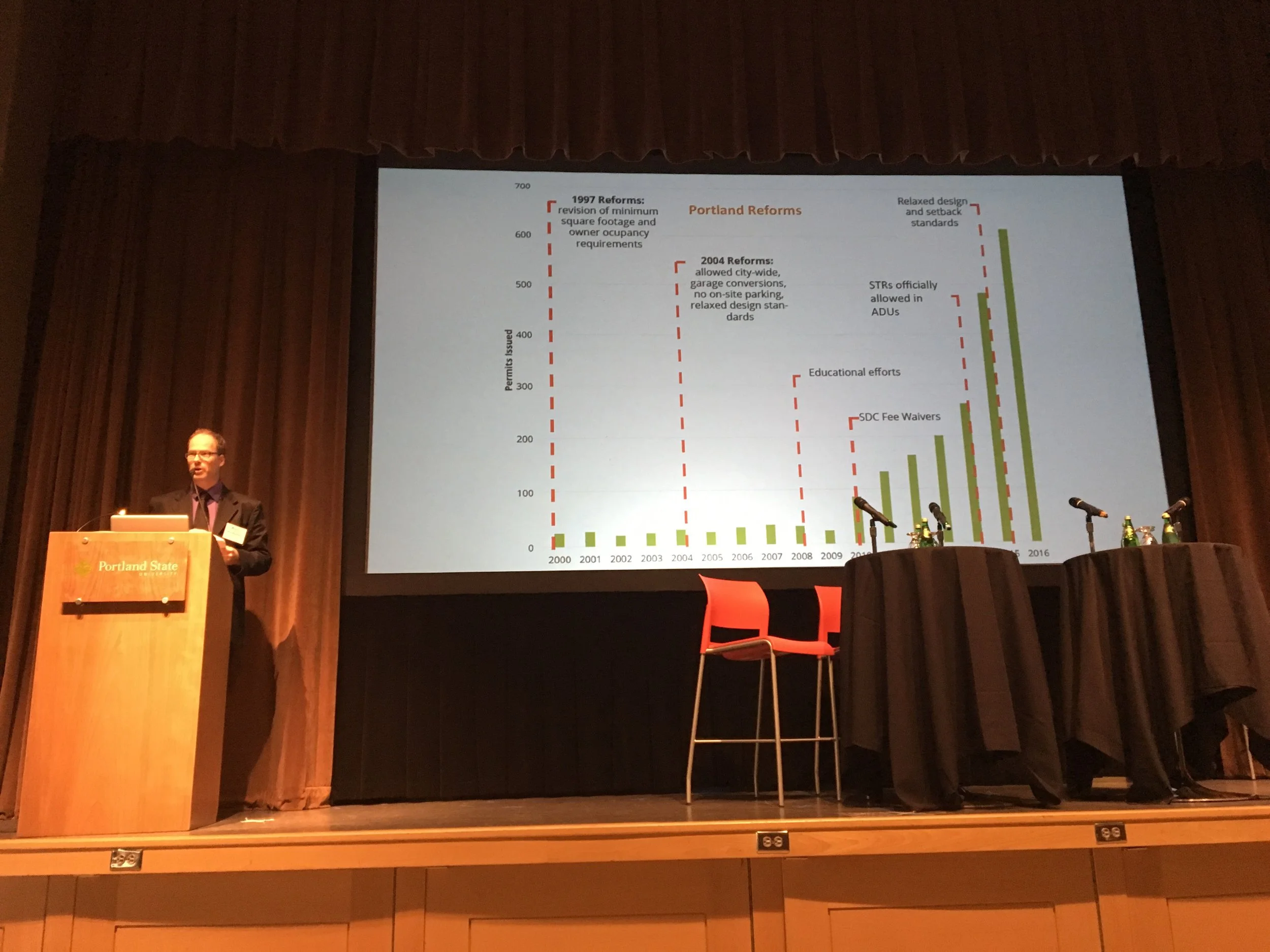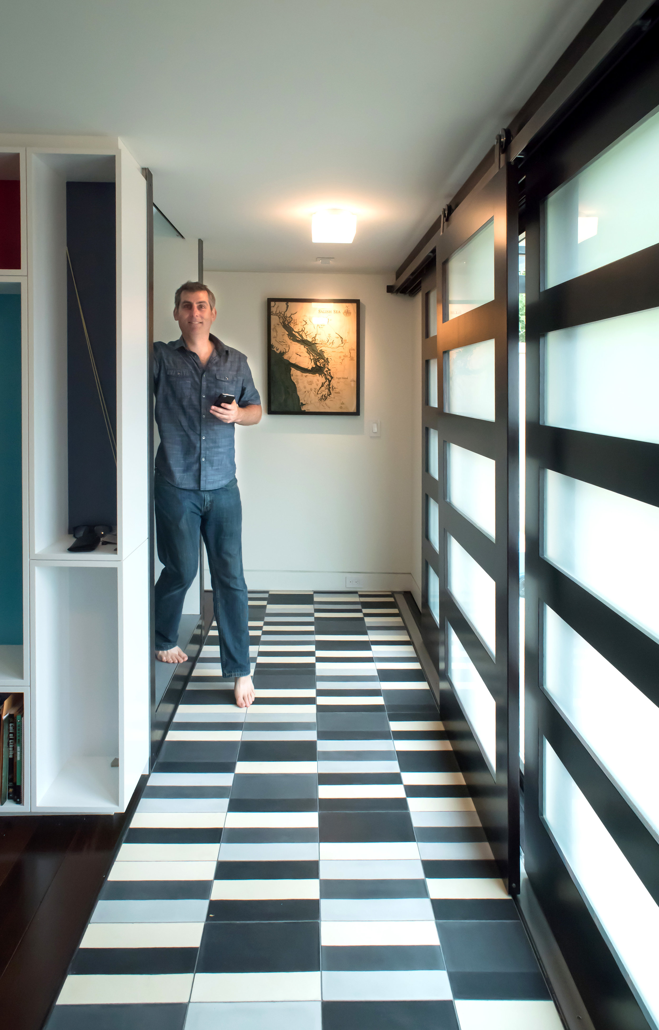Regulation isn’t the only issue keeping ADUs from widespread adoption.
This past weekend, I attended the Build Small Live Large 2017 conference, a national meetup for policy makers, builders, architects and advocates involved in Accessory Dwelling Units (ADUs). People came to share ideas, learn from industry leaders, and see how to jump start more accessory dwelling units in their own neighborhoods. I’d like to distill a couple of themes I heard over and over.
Reducing regulation works.
Portland has incrementally reduced regulatory barriers to ADUs, allowing them without owner occupancy since 1997, yet only a handful were built every year. It wasn’t until they waived impact fees (up to $15000) and relaxed size and design limitations that production took off. (1)
In California, a new state law mandated local jurisdictions allow ADUs. Under the new rules, San Francisco’s building permits jumped from one or two a month to twenty five or more the first month. In Los Angeles, permits have jumped tenfold. They now are projecting nearly 2000 next year (vs. 142 in 2016). (2)
But reducing regulation isn’t enough.
Many jurisdictions allow ADUs but they haven’t taken off. After eight years of legal use, Seattle is just starting to see a slow uptick. Perhaps because their location makes them less visible, many people don’t know what they are, where they are, and if they’re allowed.
Part of the Portland success story has been education. For years, advocates like Kol Peterson have been hosting public tours. When a thousand people sign up and you have to turn people away, you know your community has reached a critical mass where everyone knows someone who has one or has lived in one.
Nearly all ADUs are created by homeowners, and nearly all of them are amateur developers, in that they have never build anything before. In other communities, they need resources to understand the process, cost, etc. Cities can step in here and give a giant hand by creating ADU specific webpages, checklists for permits, tips. Stock plans and prefab may be options (although in my experience are of limited use once unless the site, access and owner needs are a good fit).
ADUs are expensive, but less expensive than anything else.
While Accessory Dwellings are the most cost effective way to add households to existing neighborhoods, that doesn’t make them automatically affordable. They are only less expensive in comparison to other housing options, mostly because they are either smaller than other options, or are carved out of existing housing. Unless we support steps to make their construction less expensive, or their financing less risky, we’ll continue to see only a few built.
Making construction and permitting less expensive is another article, but I want to focus on just one statistic by Jake Wegmann, Assistant Professor in the Community and Regional Planning program at the University of Texas at Austin. In a study of 414 ADUs in Portland, Seattle and Vancouver, about 85% of homeowners used equity, cash or other personal resources to finance construction, whereas less than 5% were able to borrow against future value (or rental income, unlike any other rental property type). Today’s new ADU is almost exclusively the providence of those with significant resources at hand. Limited financing options and high construction cost are still insurmountable barriers for those who otherwise would like to build an ADU.
Towards a system that supports ADUs
It isn’t enough to tweak the code and assume it will be followed by a groundswell of new ADUs. And that’s a big problem for those like me, who’d like to see ADUs have a widespread impact on our housing shortage and affordability crisis. It is going to require more pro-housing policy, public education, new resources for financing, and breaks on construction cost and permitting working together to cultivate an environment where ADUs are viable option for our housing reality.
- Jake Wegmann, data from presentation slide, 11/3/17
- ADU permits in LA, http://www.buildinganadu.com/adu-blog/building-an-adu-in-la-part-ii . An the conference, another speaker provided the more current projection of 2000.
- Jake Wegmann, data from presentation slide, 11/3/17


