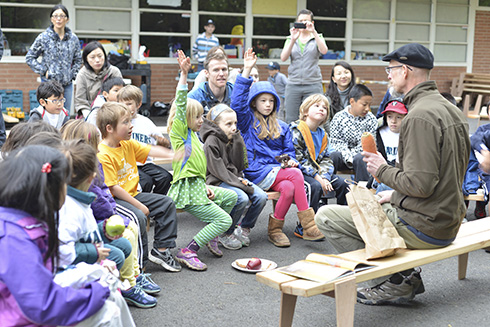 I have been collaborating with Susan Black and Associates to formulate a vision for the expansion of the Washington Park Arboretum facilities, as part of the SR 520 replacement and the demolition of the highway ramps that currently dominate the north end of the Park.
I have been collaborating with Susan Black and Associates to formulate a vision for the expansion of the Washington Park Arboretum facilities, as part of the SR 520 replacement and the demolition of the highway ramps that currently dominate the north end of the Park.
With this project, we are proposing a " new gateway structure to orient visitors, provide space for general services and curation/collection exhibits, and fulfill many of the aims of the 2001 Master Plan. As conceptualized, the development respects the history of the site and reclaims the altered landscape to natural, healthy conditions. It will provide organization, orientation, and education for visitors as a means to explore the greater Arboretum.

As a gateway, the design will put visitors in the frame of mind for the study and enjoyment of the Park. Balancing educational needs and recreation activities as functions that informally overlap and inform each other, the facility welcomes both types of visitor and enfolds them in the living greenness of the Arboretum/Lake Washington edge environment. The building concept blends with the naturalistic organization of the site with minimal visual impact and performs as a closed loop system with regard to energy and water, using only resources collected on site. The concept also enhances the connectivity to the adjacent neighborhood and trail system and welcomes pedestrian and bike traffic.

The buildings are gently folded into a rolling wetland rise like leaves blown in on the wind. The roofs are gently articulated to provide shelter and solar access. Rammed earth walls announce the gateway yet continue uninterupted through the glass to become an integral part of the ambiance of the facility. Glass walls provide an invisible barrier to the surrounding landscape during the day. In the evening, light from the buildings spills out onto grounds muted by the vegetation foliage.

Retaining a small remnant of the “flyover†bridge allows for the development of an elevated promenade for the establishment of a “pier gardenâ€. The pier would be planted in a series of linear landscapes culminating in an overlook of the southern waterway of the Mountlake Cut. The pier garden provides the visitor a new perspective of the northern limits of the Arboretum, Foster Island and the day-lighted Arboretum Creek." (from the Concept Plan)
Ideally, the building will be designed to the standards of the Living Building Challenge. Â I've anticipated about 75kW of photovoltaics on the roof, plus a ground source heat pump for building climate control, harvesting all rain water for the building's use and to irrigate the demonstration gardens.
We've only just put this out into the public sphere for comments, and I can imagine that we'll have some lively discussions about how a modern structure fits within the Olmsteadian structure of the park. Â I ultimately think that the contemporary architecture will best serve the Foundation, rather than grafting high performance energy and sustainable systems onto something that is overtly historicist. Â The Washington Park Arboretum can look both both into its own history and the future to chart a path for success in it's second century.
Renderings courtesy of Lambert Design Studio






 We helped out a great organization,
We helped out a great organization, 


 I wanted to highlight more of the work of
I wanted to highlight more of the work of  John Peterson, of Public Architecture, is coming to town on October 20th to give a talk on how pro bono design is making a difference. Â His firm has been behind a national effort, call the
John Peterson, of Public Architecture, is coming to town on October 20th to give a talk on how pro bono design is making a difference. Â His firm has been behind a national effort, call the  I have been collaborating with Susan Black and Associates to formulate a vision for the expansion of the Washington Park Arboretum facilities, as part of the SR 520 replacement and the demolition of the highway ramps that currently dominate the north end of the Park.
I have been collaborating with Susan Black and Associates to formulate a vision for the expansion of the Washington Park Arboretum facilities, as part of the SR 520 replacement and the demolition of the highway ramps that currently dominate the north end of the Park.


 We are very excited to see
We are very excited to see  CAST has been involved in a number of  pro bono projects over the years, such as
CAST has been involved in a number of  pro bono projects over the years, such as