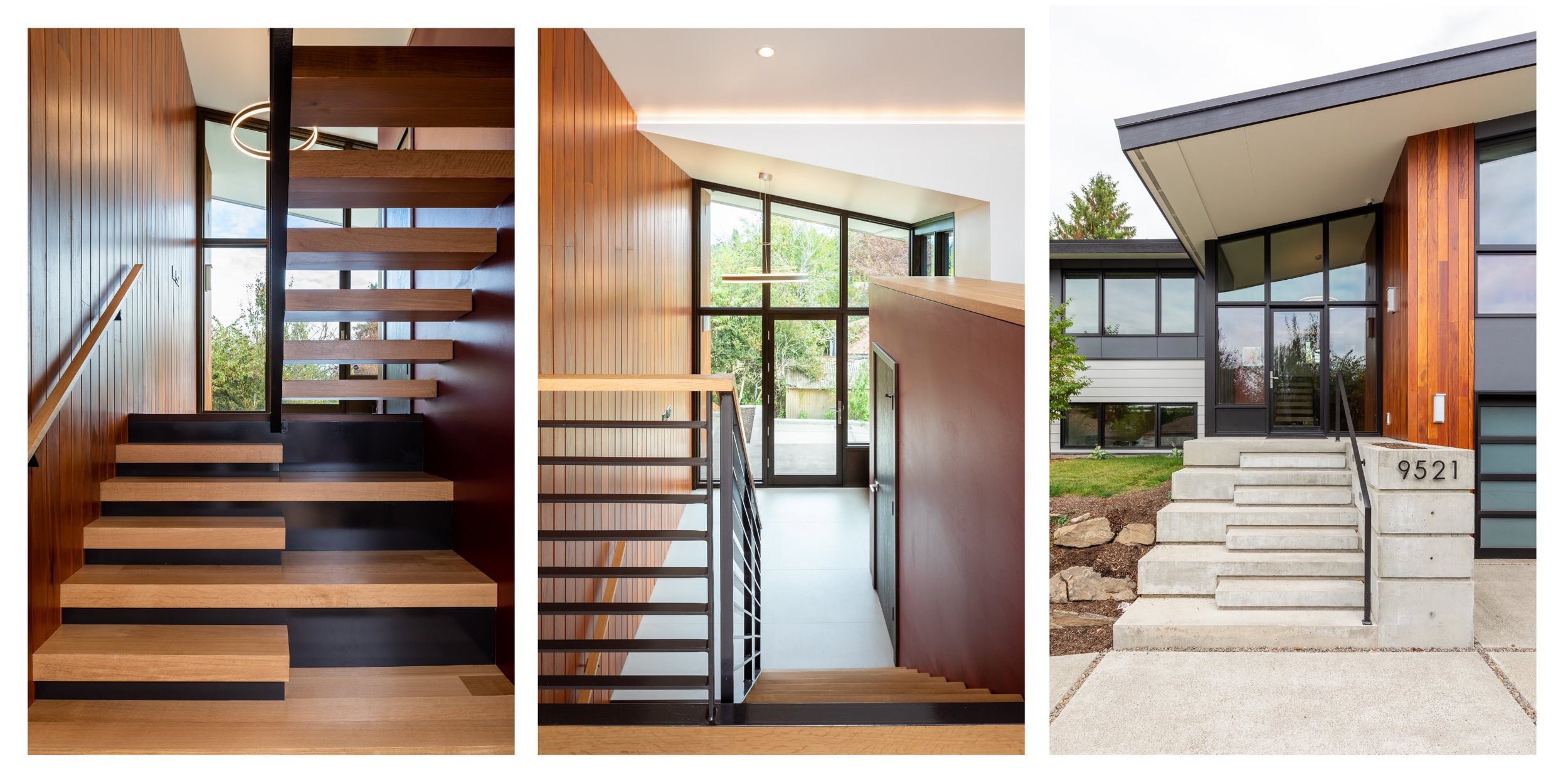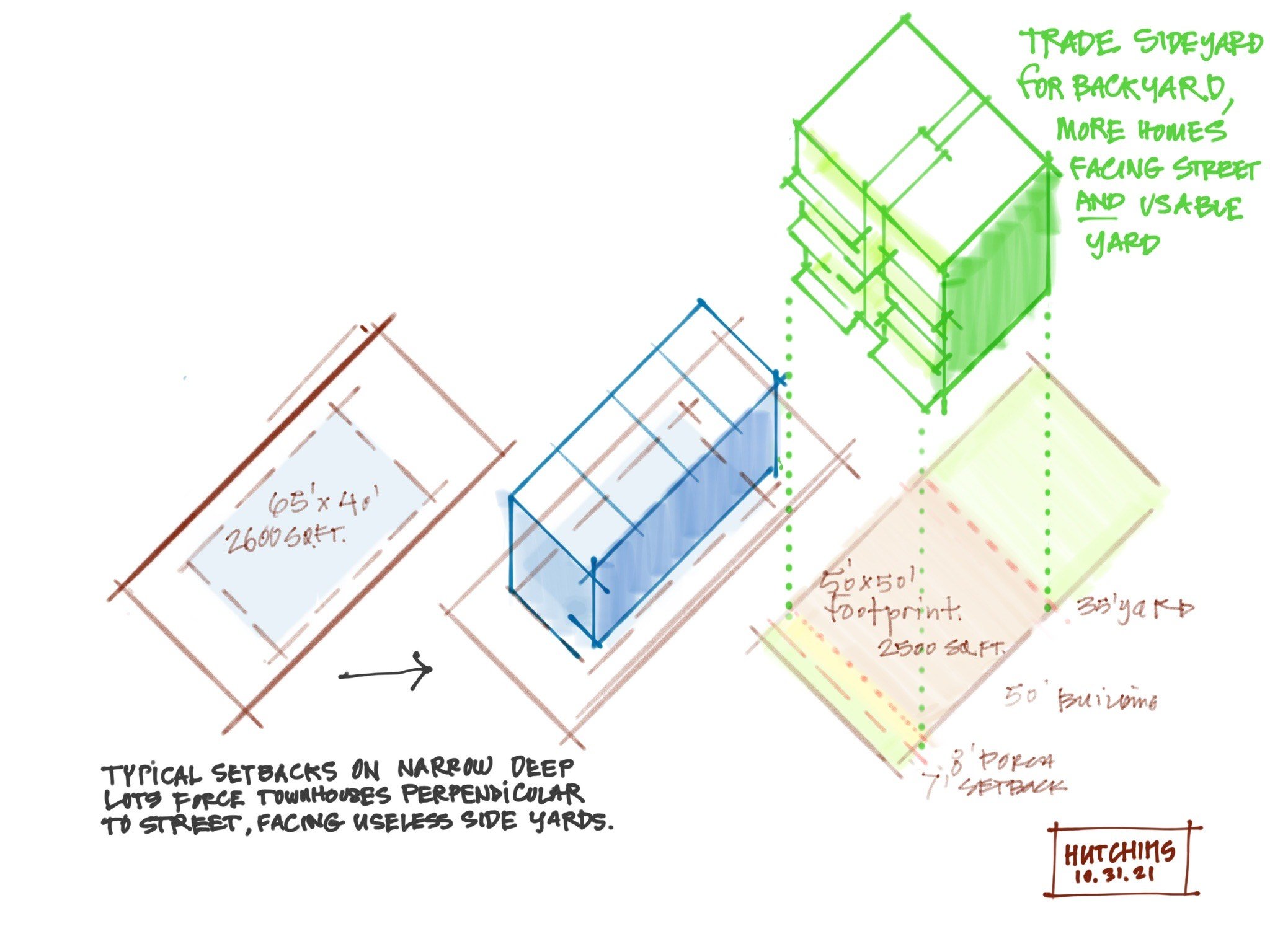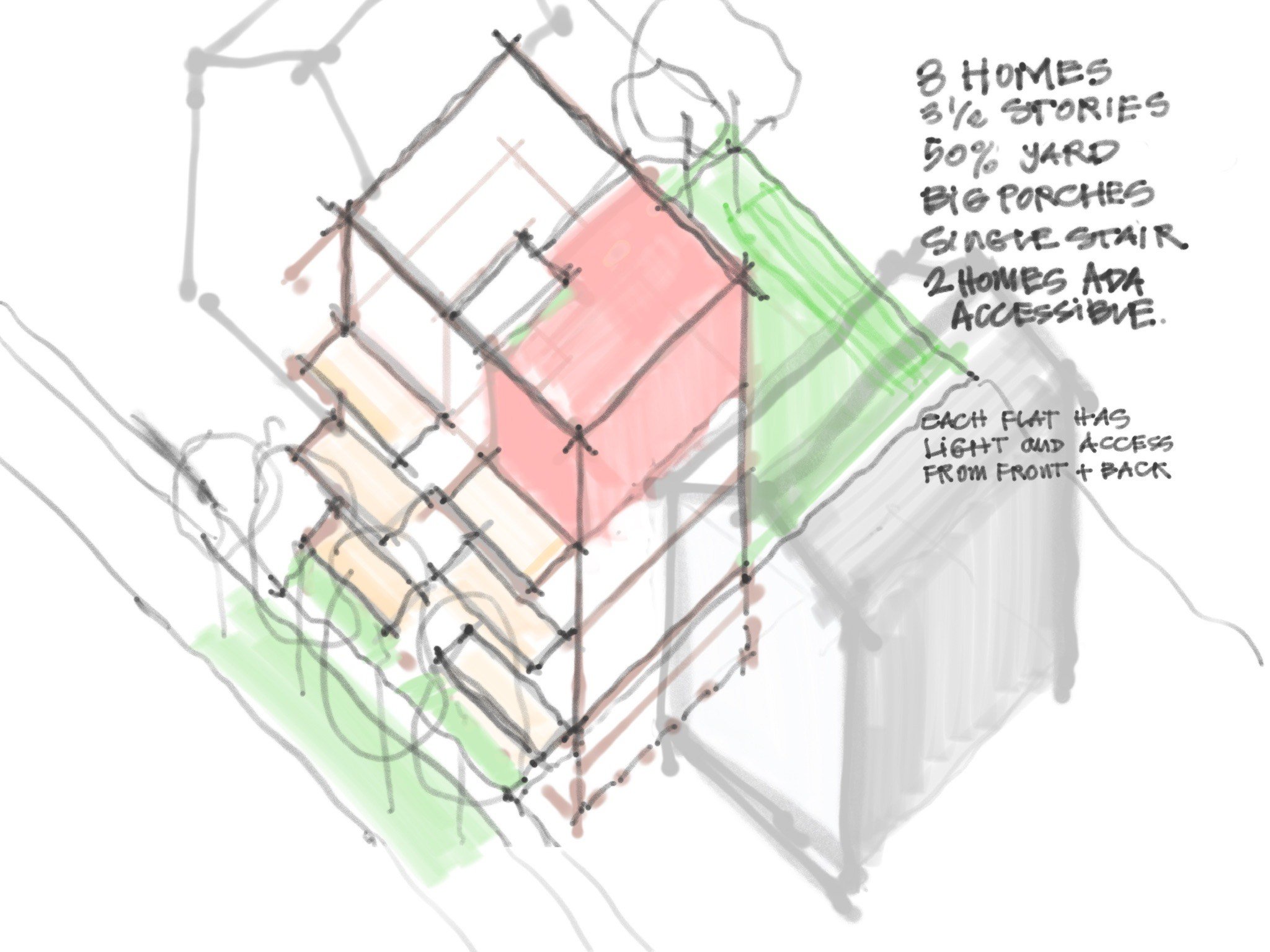this mercer island custom home brings in the outdoors
With neighbors close by, this home on Mercer Island is organized into two solid masses flanking a glass box that acts as the gathering area. An open staircase ties the levels together and a bridge links bedrooms upstairs and allows for a vantage point to the living room below and the backyard tree canopy. With glass doors and large stacked windows, the main gathering area is linked to the outdoor patio and beyond to the forested green space. The exterior materials are accentuated by wrapping into interior spaces. The dining room, kitchen, and large walk-in pantry offer intimate spaces, with a strong connection to the two-story living space. The pantry, with plentiful storage, can be closed off from the open kitchen and casual eating area.
See more in the Homes section of our website.
Photos by: Andrew Giammarco









