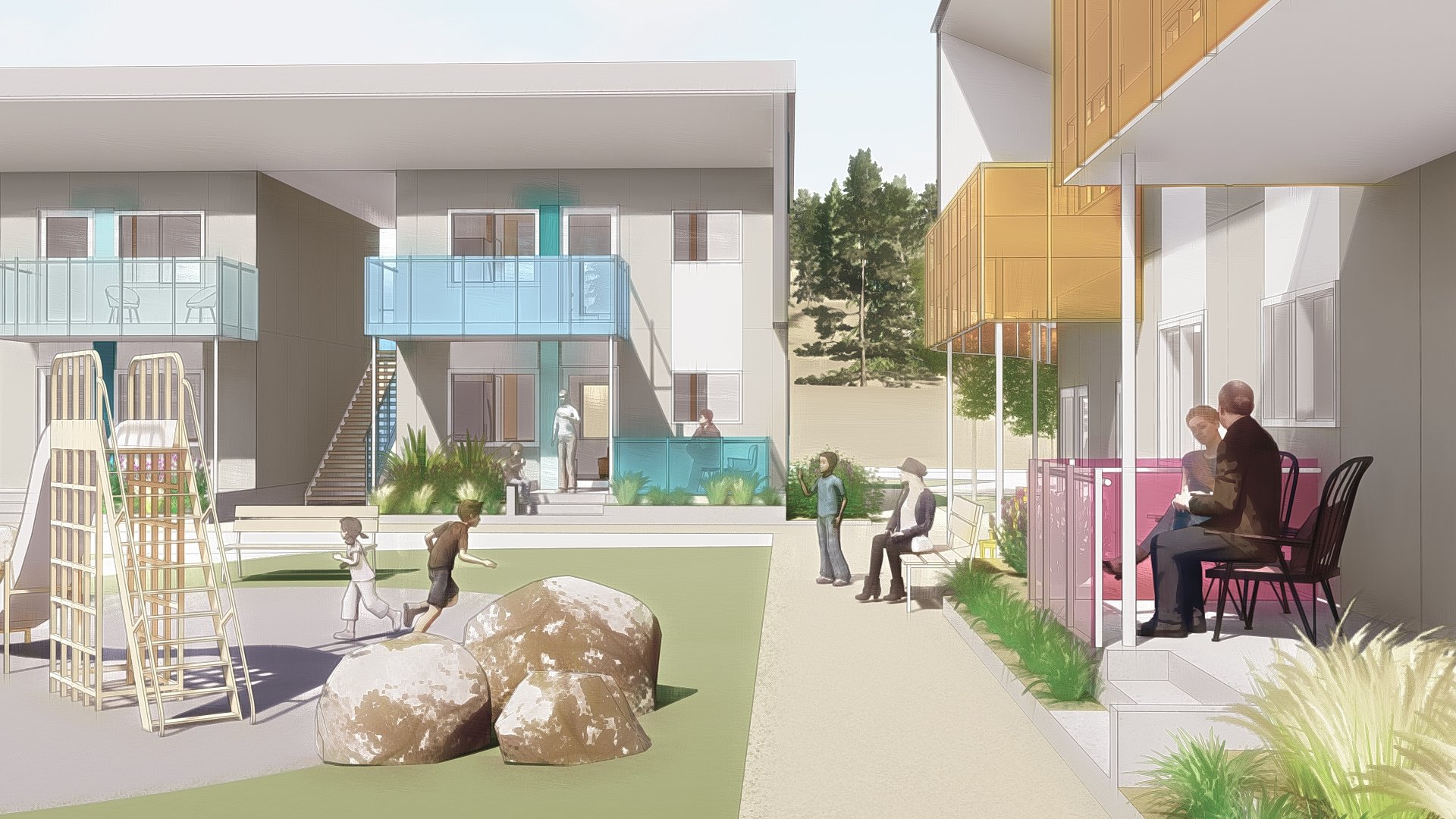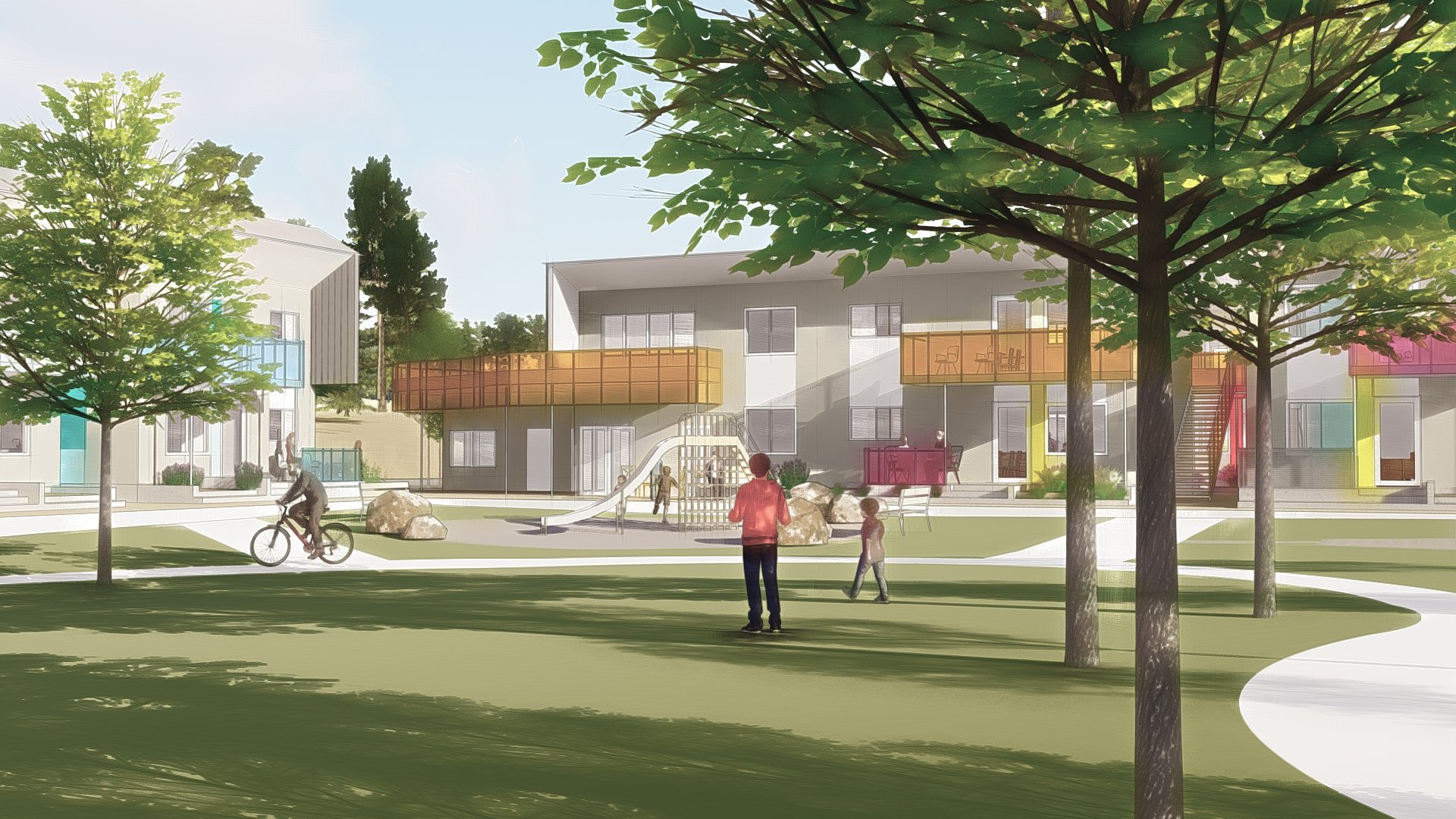Seattle Architect CAST designs affordable housing in the Methow Valley
Winthrop, Washington
ON THE BOARDS — The Housing Authority of Okanogan County’s new Wildrose Apartments will provide 22 new affordable housing units targeted at families earning 30% of Area Median Income. Homes will be a mix of one-, two-, and three-bedroom apartments, accommodating families, seniors, and young adults. A major design goal of the project is to achieve a high-level of integration between the apartments and the surrounding neighborhood of affordable single-family homes being simultaneously developed by the Methow Housing Trust.
The apartments are distributed into three 2-story structures surrounding two sides of a large commons that serves both communities. Both upper and lower units provide outdoor space facing the park, energizing the open space with many sources of activity around its perimeter. The footprint and envelope of each building is kept simple to reduce cost; secondary porches and balconies add visual interest while providing solar shading and weather protection.
Housing Authority of Okanogan County’s mission:
Assisting residents of Okanogan County to acquire and retain affordable housing while strengthening our communities by removing barriers, empowering dignity, and building trust.
www.okanoganhousing.org



