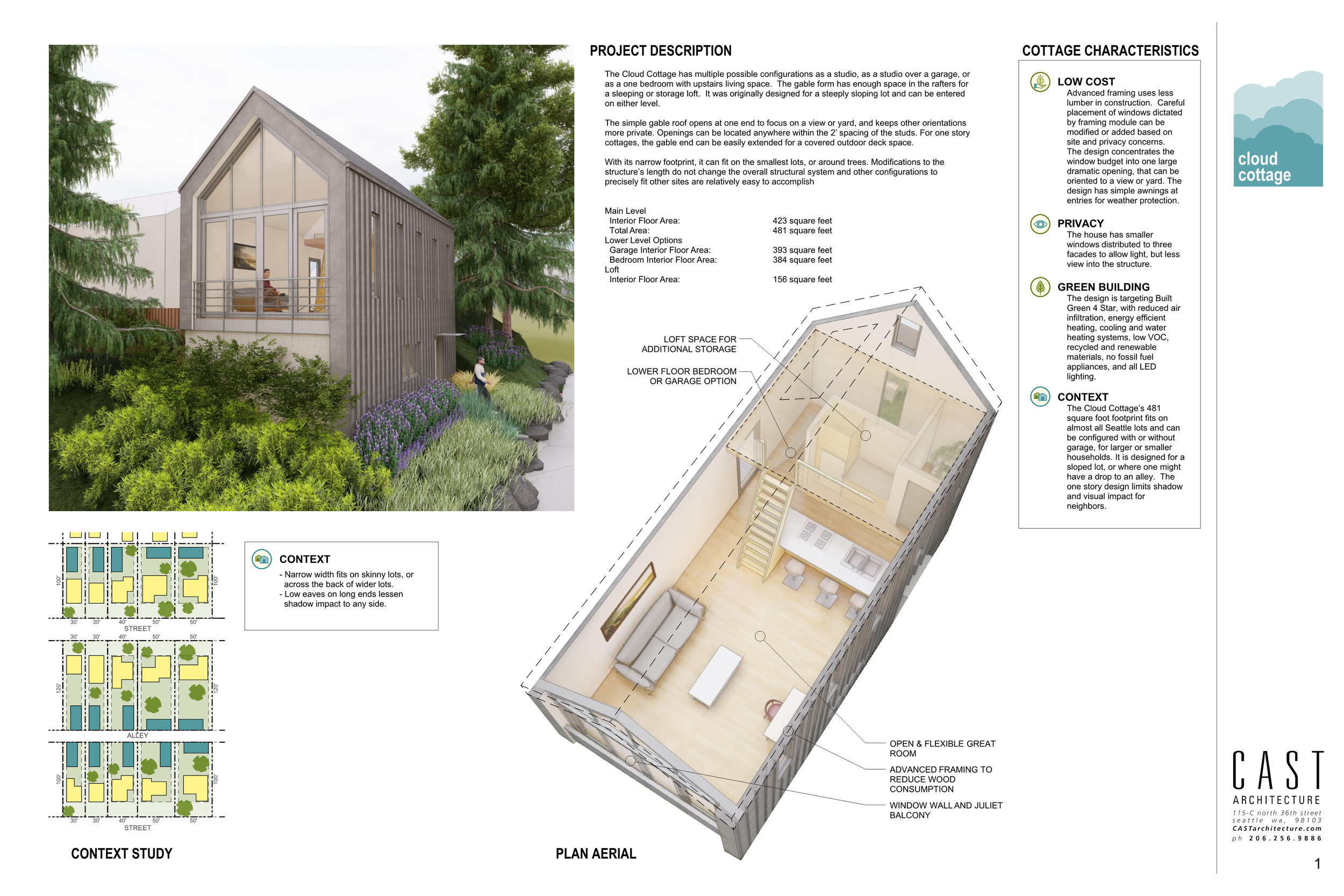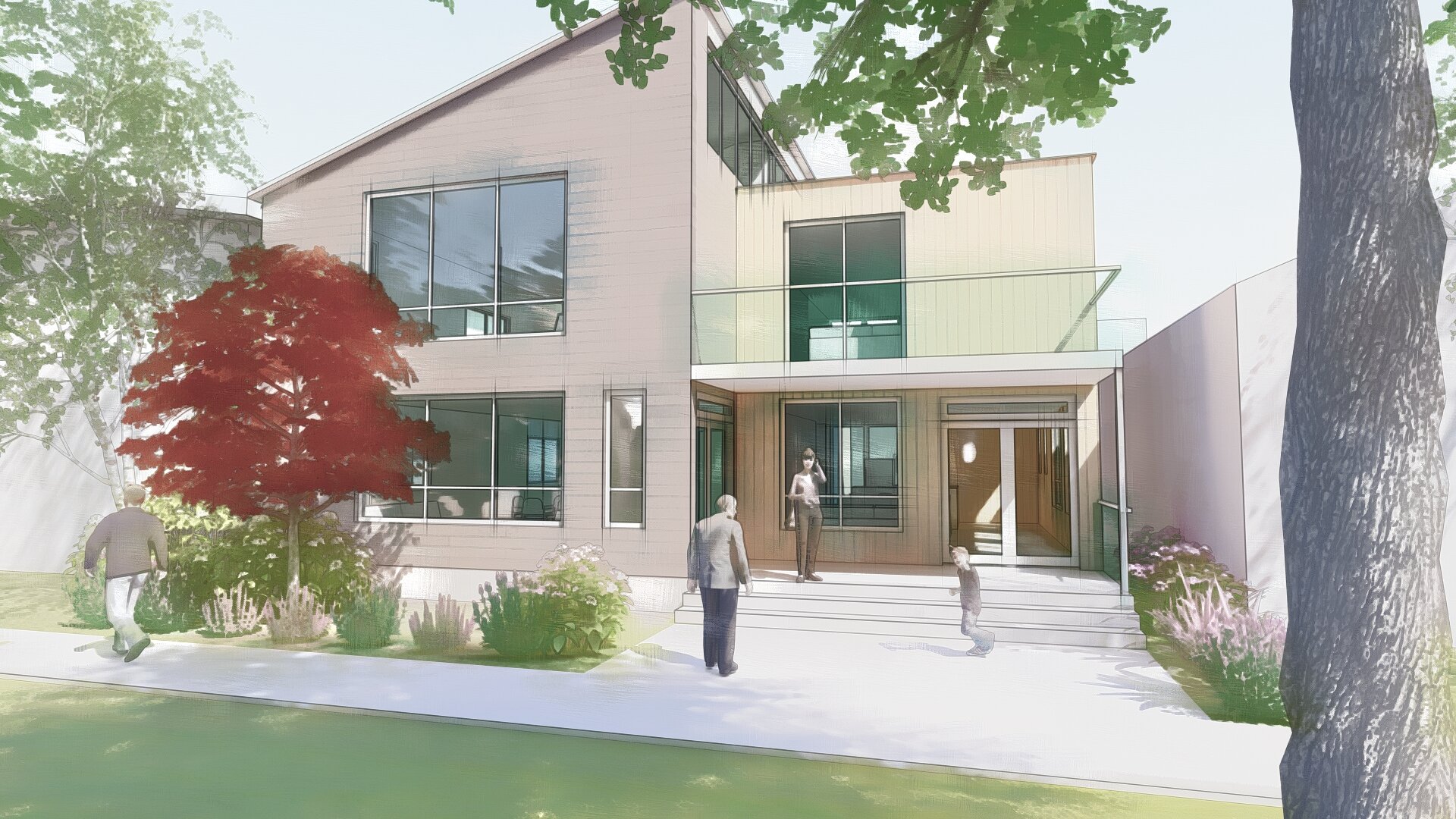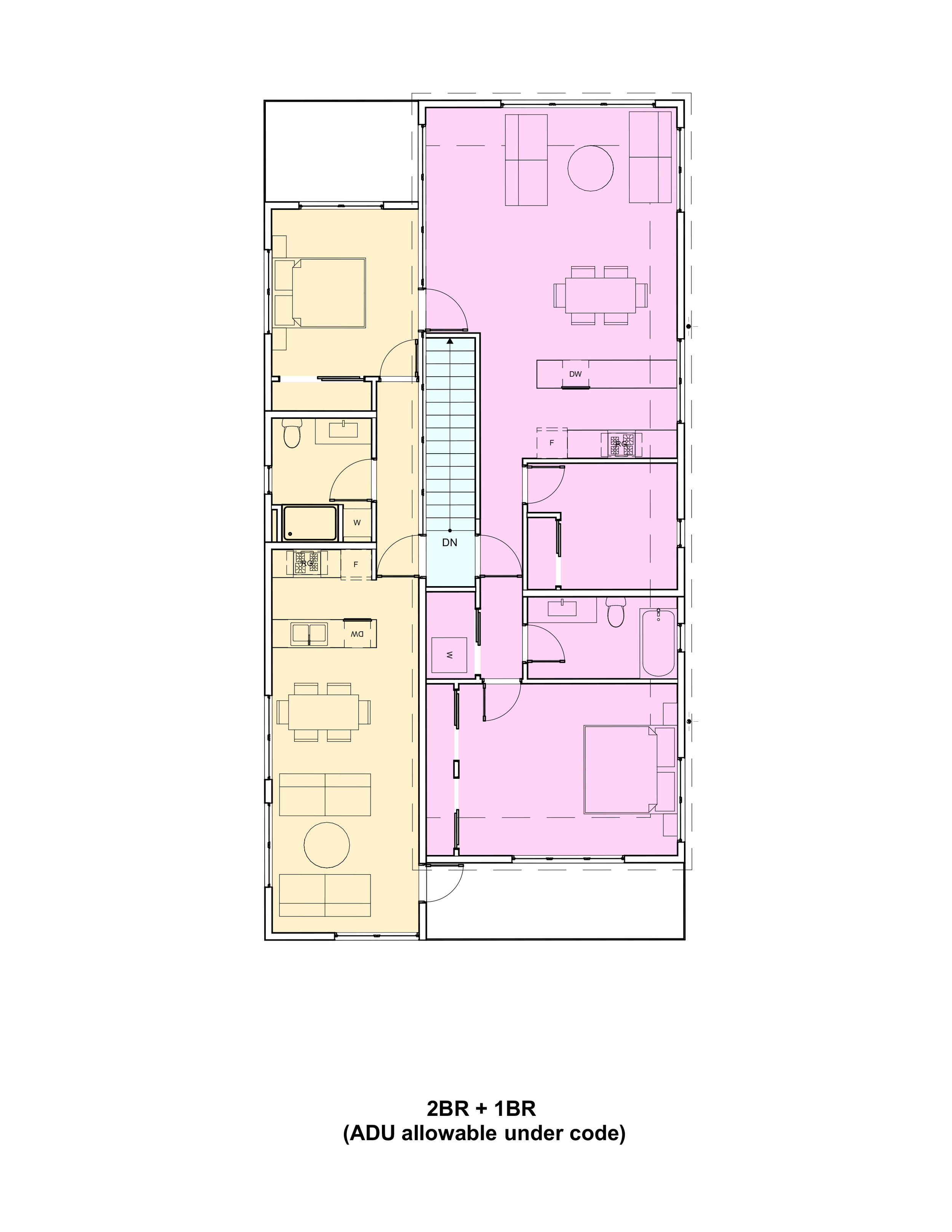Today, ADU reform passed. After 4 plus years of process we’ve made a huge leap forward in terms of creating flexible housing in Seattle. Here are my comments at the signing ceremony:
I’d like to thank Ronnie and Jerry for opening their home, and thank you Mayor Durkan for supporting this very progressive land use reform.
As an architect, housing advocate, environmentalist, and Seattleite, I think this is a watershed moment for our city. Documents like the land use code are not generally very exciting, but can generate strong opinions because they are important statements of values. They often decide who gets to live where, in what kind of housing, where jobs are and how we get to them.
We want people to be able to afford housing
We want people to have access to jobs, education, and open space.
We want people to be near transit, and part of vibrant neighborhoods that are walkable and bikeable so we aren’t burning up the planet.
We want to support households of all shapes and sizes, incomes, and ages.
In the past, the way we’ve zoned cities hasn’t always reflected these values. It hasn’t been equitable, especially for communities of color, or sustainable.
This accessory dwelling unit reform begins to break down some of those barriers that have kept many people from building one for themselves.
It will speed up permitting, make construction less expensive, and loosens up many of the restrictions. It will allow architects like me to focus on the challenge of designing great little homes for people. We know:
ADUs are perfect for multigenerational households and people wanting to age in place or stay close to family.
ADUs create flexible housing opportunities for those who don’t need a whole big house or want to live in a large apartment building. We haven’t had a lot of options in between.
ADUs are great for those looking to share housing costs, or make some extra rental income
ADUs counter sprawl and lower our carbon footprint
This reform makes room for a few new neighbors in our residential neighborhoods, and that makes them stronger, more diverse and more welcoming.
I look forward to the Mayor’s additional proposals to help people understand the process, explore city financing for affordable units and permit lower cost ADUs.
I’d like to thank Councilmember O’Brien for his vision and resolve, and the hundreds of advocates that have turned out for abundant housing, especially Laura Loe, Sheri Newbold, Chrys Kim, Karen DeLucas, and Kirsten Smith at AIA Seattle.
In 2015, when I started advocating for Accessory Dwelling Unit reform, I saw a possible future where my own kid wouldn’t be able to find a place to live in the neighborhood she is growing up in now. I didn’t think that it would take more than four years to get to this point today, but it has been worth it. We’re making a little more room to share this great city, one that we can all proudly call home.



















