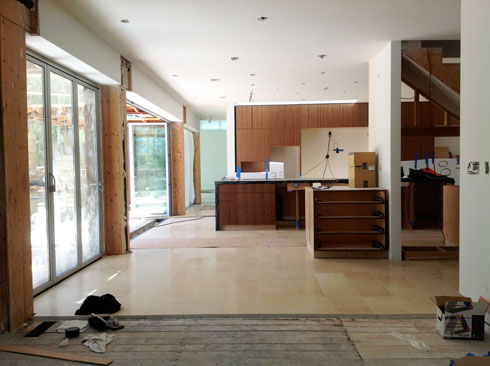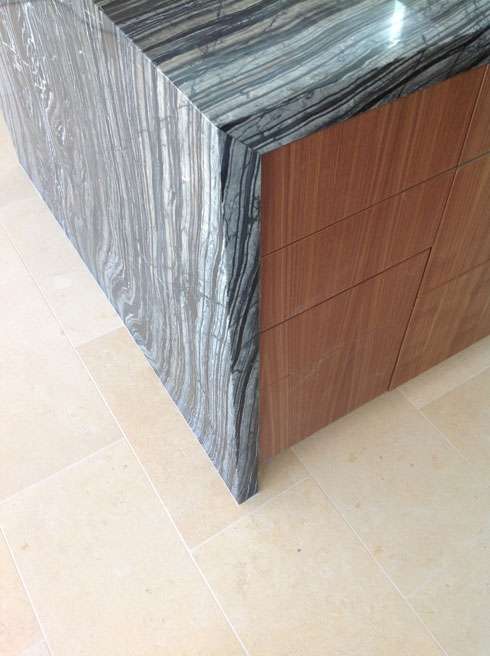Saratoga Construction Update
Our Saratoga House is suddenly feeling much more put together--most of the cabinetry is in, the stone tile is completed throughout the interior, split face stone going up the arcade columns. Stucco and the metal roof are on the horizon.
The interior of the house is very open, very connected to the backyard. Not yet installed is the eating bar which will come out parallel with the kitchen island, and supported on a stainless steel tripod. The staircase is wrapped in more cabinets, with stainless and glass railings.
See more photos after the jump:
We'll be wrapping the arcade roof with standing seam metal all the way around, running the split face limestone up the columns, and matching up the interior stone tile with the exterior tile (same stone, but a change in texture for better footing outside). The drain in front of the Weiland doors is going to be very understated--a 1/2" slot between courses.
The island is 14' long, 4 1/2' wide--two butterflied slabs of 'Silver Wave' marble. As the focal point of the kitchen, and the center of family life/entertaining, we really took it over the top!
The cabinet wall is highlighted by a linear skylight.







