Wildfires have long been a reality for homeowners in the wildland-urban interface, but increasingly we’re seeing fires in more populated areas that aren’t traditionally considered at risk. During summers, smoke from distant fires now blankets urban areas causing smoke damage and indoor air quality issues. Fire seasons are now lasting longer. The National Fire Protection Association’s Firewise program is a great baseline for building in fire country, and CAST architecture regularly goes beyond designing residences resistant to climate change.
The Berm House in Washington’s Methow Valley uses hardscape to create a defensible perimeter, plus the majority of the exterior of the home is treated with flame-resistant shou sugi ban technique.
Defensible Site planning
The first layer of fire protection begins with the site itself. Design landscapes with defensible zones, creating clear, well-maintained spaces between the home and surrounding vegetation. Using fire-resistant plants, non-combustible materials like gravel or stone, and strategic placement of trees is pivotal to slow the spread of fire toward the house. The goal is fuel reduction—limiting the amount of flammable materials and vegetation around the home.
The selected materials and finishes at Bear Creek Base Camp in the Methow Valley include weathering steel panels which are highly durable, minimize maintenance, and are fire-resistant.
Fire-resistant envelope (roof, walls, eaves)
Choosing flame-retardant materials that can withstand high heat and resist ignition is essential. Specify exterior cladding like fiber cement panels, stucco, or brick, and opt for roofing materials such as metal, tile, or composite shingles. A simple, low-maintenance roof can be important. Windows can be designed with double or triple-pane tempered glass, which can withstand substantially higher temperatures than standard glass.
Icicle Creek Retreat (left) in the Wenatchee Forest has a concrete base set above the average snowfall line to protect siding and wood framing from the freeze-thaw zone. There is no exposed wood on the exterior to aid in fire protection.
The exterior of Isabella Ridge Escape (center) is clad in weathering steel panels that are durable, require almost no maintenance, and add a layer of fire protection.
The exterior of Wolf Creek Retreat (right) has a concrete base and pre-rusted weathering steel panels to aid in fire protection.
Minimizing venting
Make it airtight. Vents and openings are often weak points in fire-resistant design. Incorporating ember-resistant vent covers and tightly sealing gaps around eaves, doors, and windows can prevent embers from entering the home. Design a fire-resistant attic and crawlspace access points.
Buffer = Hardscape, not decks
Wind-blown embers generated during wildfires are the single biggest hazard. Use hardscaping around the home to create a defensible perimeter. This can include non-flammable elements like stone or brick pavers, retaining walls, concrete or metal planters, gravel paths, and water features.
Mechanical air filtration
As wildfires generate large amounts of smoke, ash, and fine particulates, incorporating air filtration into the home helps improve indoor air quality during wildfires. Ensure ductwork is properly sealed to prevent unfiltered air from entering the system.
Sprinklering
Integrating exterior fire suppression systems, such as eave misters, roof sprayers, perimeter sprinklers, water storage, redundant power, and remote control systems can add additional layers of protection.
Designing homes with layered fire protection is not just a consideration for rural areas—it is an essential strategy for resilience in an era of increasing wildfire risks. Thoughtful design may not only help protect individual homes but also contribute to the broader effort of creating safer, more resilient communities.






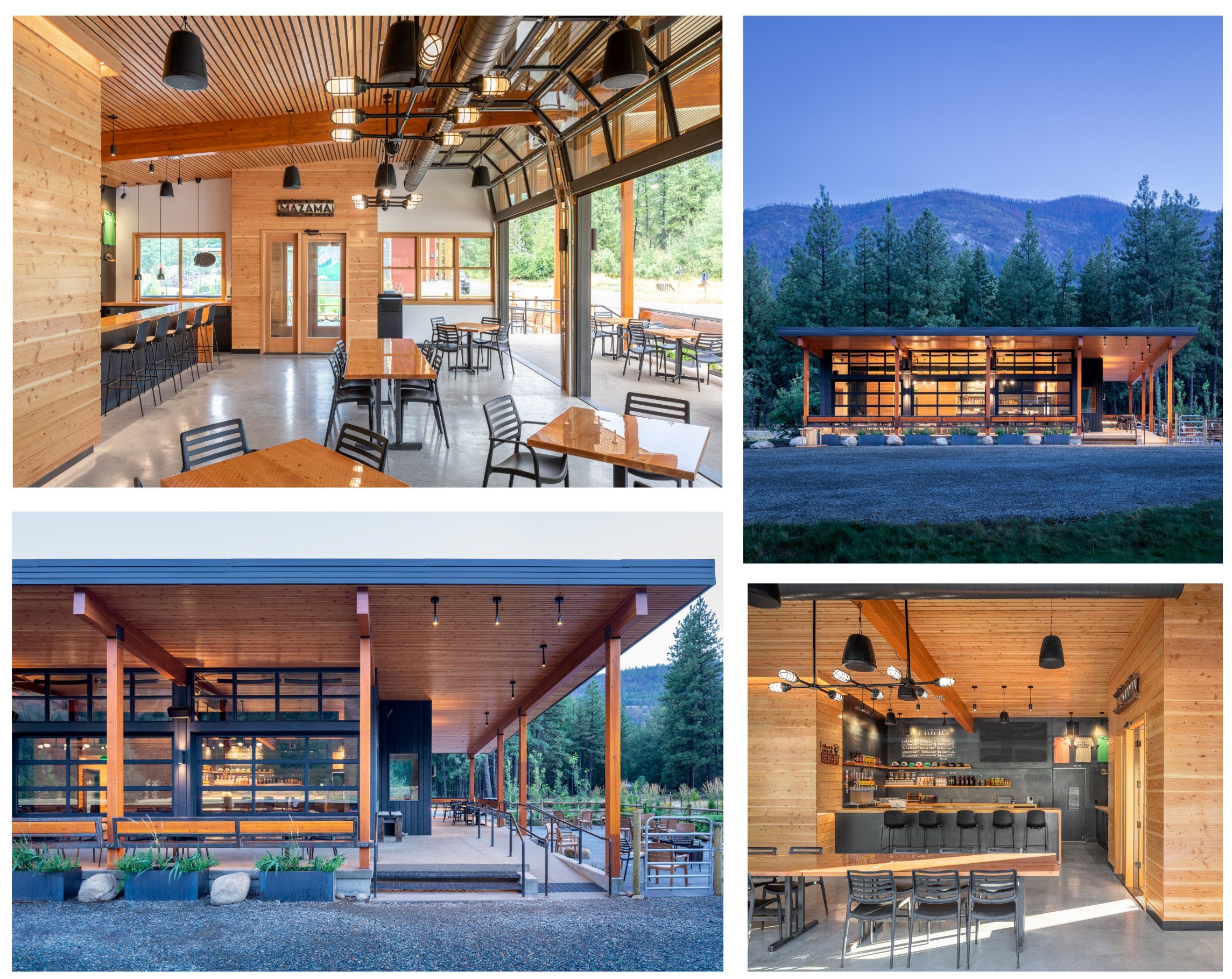








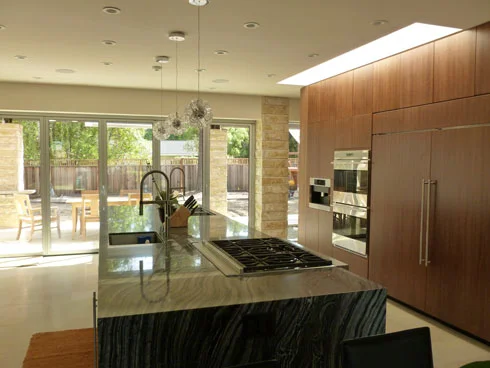
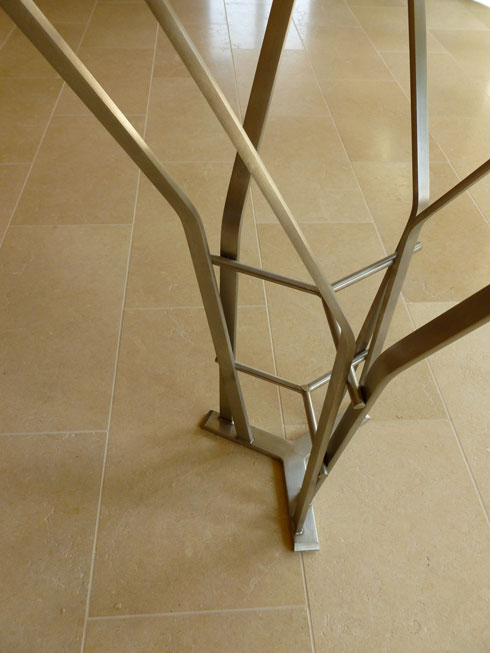


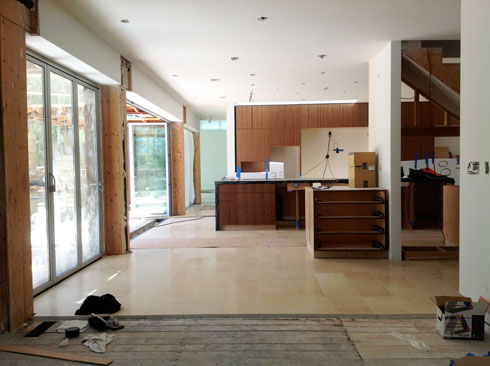




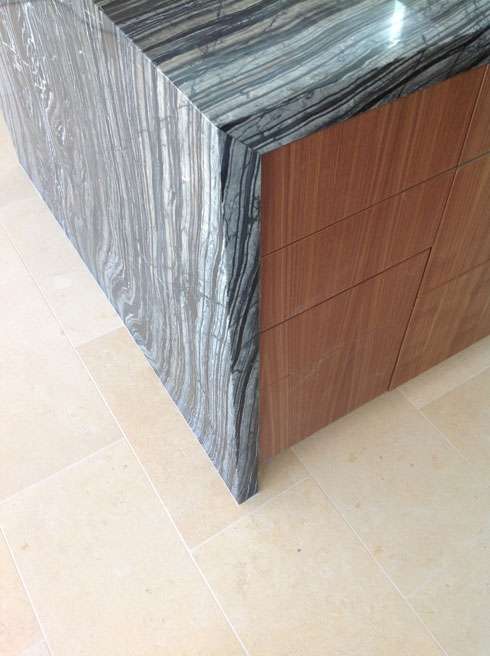







 We finally have finished our plywood box wall! The light catches the plywood grain a little differently, highlighting the alternating orientation.
We finally have finished our plywood box wall! The light catches the plywood grain a little differently, highlighting the alternating orientation. Custom steel stairs to the mezzanine pinned off the concrete, are the next undertaking.
Custom steel stairs to the mezzanine pinned off the concrete, are the next undertaking.

 I am building a little painting studio in my backyard, and wanted to try out 'shou-sugi-ban,' a traditional japanese technique of burning the wood siding to create a thin charcoal layer to protect the wood, in lieu of staining/painting.
I am building a little painting studio in my backyard, and wanted to try out 'shou-sugi-ban,' a traditional japanese technique of burning the wood siding to create a thin charcoal layer to protect the wood, in lieu of staining/painting. Once I had the surface fully burnt, I laid them down, clipped the wire and extinguished the fire. I had to use a blow torch to touch up the areas along the edge that didn't get charred. I have seen some people use a roofer's torch to blacken the surface, then brush off the soot and apply Penofin, but I wanted the full charcoal layer.
Once I had the surface fully burnt, I laid them down, clipped the wire and extinguished the fire. I had to use a blow torch to touch up the areas along the edge that didn't get charred. I have seen some people use a roofer's torch to blacken the surface, then brush off the soot and apply Penofin, but I wanted the full charcoal layer.



