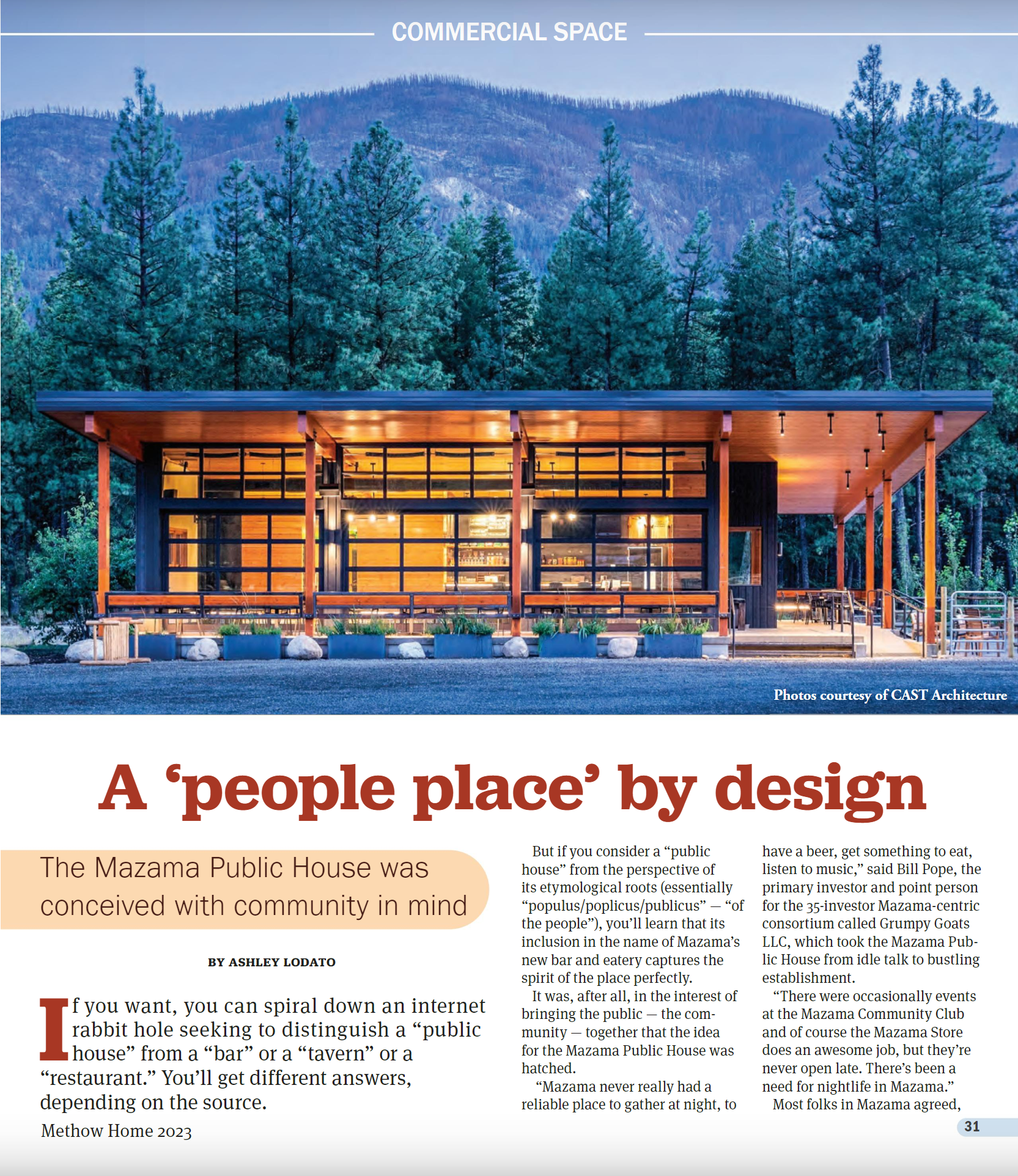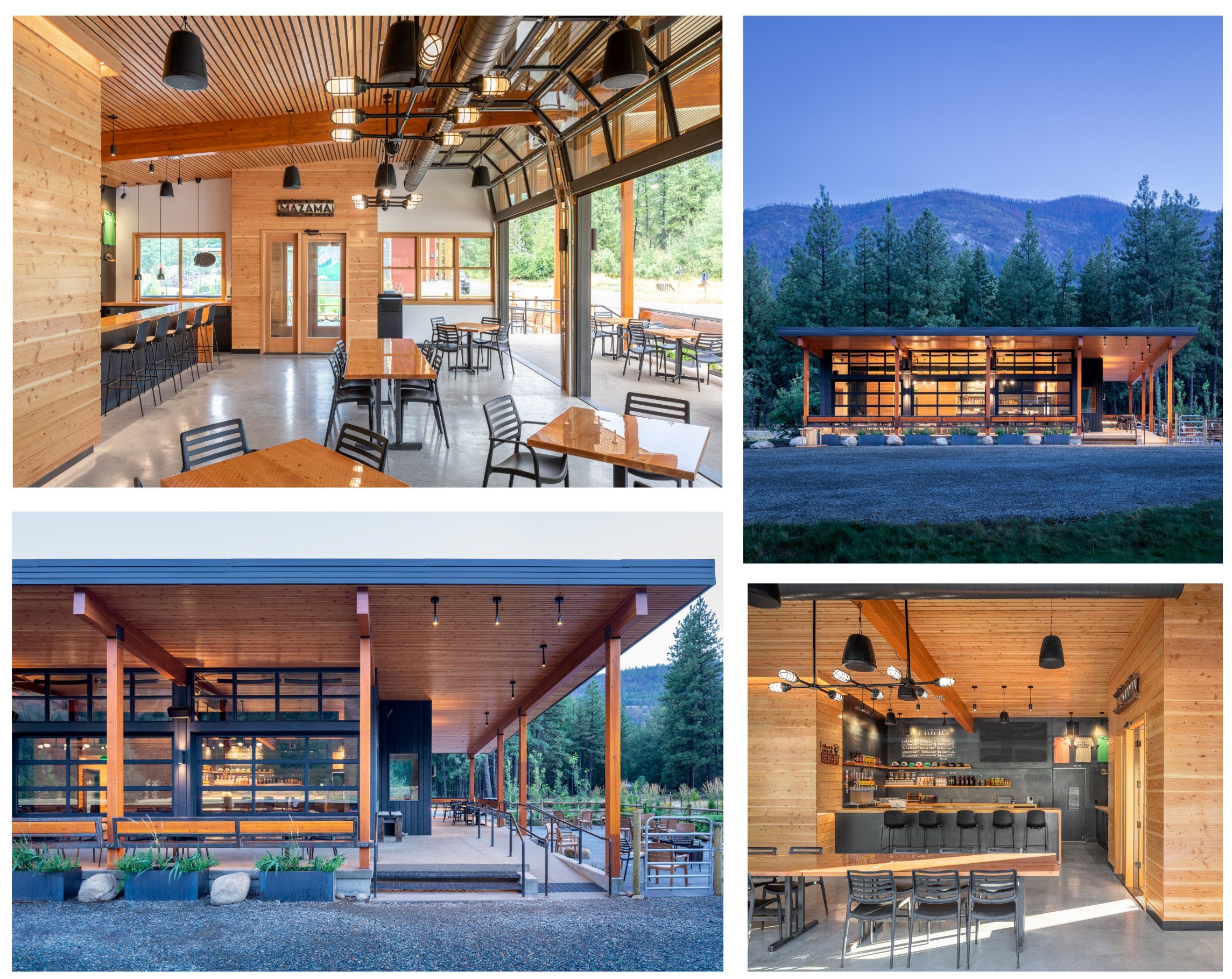Feasibility and design in early learning education
Our region is suffering from a significant childcare shortage. The Washington Child Care Collaborative Task Force estimates the total childcare capacity in King County has declined by over 25% since the beginning of the Covid-19 pandemic. This created wide-ranging consequences throughout the economy, delaying the ability of parents to return to full-time employment. As the direct impacts of the pandemic fade, many childcare providers now seek to increase their capacity either through construction of new facilities or expansion of existing ones.
Early Childhood Education (ECE) is governed by sets of overlapping regulatory requirements. This article aims to provide a brief overview of some of the most important considerations in feasibility and early design phases.
Building-scale Considerations
There are important features inherent to the space itself that cannot be easily added. These requirements must be factored into the cost model for construction, and into a decision for leased space. The following is based on the requirements of the Washington State Building Code (WBC) and the State of Washington Department of Children, Youth, and Families (DCYF) Childcare Licensing Guidelines.
· Childcare centers are typically a Group-E occupancy; sprinklers are required. Lack of sprinklers is a common red flag in early feasibility analysis.
· Classrooms for children younger than 30 months must be on the ground floor and must each have an exit door directly to the exterior. Classrooms for children between 30-60 months in age may be no higher than one story above grade and may share common exit pathways.
· It is important to verify the proposed space will comply with the requirements of Chapter 5 of the WBC. Group-E occupancies have a smaller allowable area and higher occupancy-separation requirements than other uses in the same type of construction.
ECE Center Considerations
DCYF will license a center for maximum number of children, based on an operating plan that maintains certain ratios of adults to children all times. It is important the design does not unintentionally reduce the allowable number of children or increase the required staff count by misinterpreting DCYF regulations
· One important example is the minimum area per child. The WBC sets out an Occupancy Load Factor of 35 s.f.; the parallel requirement under DCYF is also 35 s.f. per child. However, DCYF only considers space that is accessible to children at all times. Areas of the room that are considered occupiable under the WBC - such as a teacher’s work desk or a locked cabinet containing art supplies - are excluded from DCYF’s area calculations.
· A classroom for 20 children must be designed for at least 22 or 23 persons, since the adult caregivers must also be included in the calculation. For feasibility planning, we have found that if we assume 50 s.f. per child, the final design will comfortably accommodate the planned student count.
· A minimum of 75 s.f. of outdoor play areas must also be provided, and this area must also include the caregivers. While a single play area can be shared between multiple classrooms, large centers will need to carefully schedule such shared use. Creative alternatives such as walking to a local park may substitute for dedicated outdoor play areas, but these require increased staff levels and are reviewed on a case-by-case basis by DCYF.
· Current DCYF practices require a large number of plumbing fixtures.
- Separate single-occupant restroom(s) for adult use
- Child toilet rooms with child-height sinks and toilets; with both assisted and semi-private toileting
- Adult-height handwashing sink at building entrance
- Child-height handwashing sinks at each classroom entrance
- Bottle-fillers at each classroom and at outdoor play area
- Adult-height handwashing sink at food distribution area, even if food is prepared elsewhere
- Adult-height handwashing sink at diaper-changing areas within arm’s reach of changing table
· Kitchen facilities must be carefully considered in the center’s plan for operation. While ECE kitchens are generally not required to be licensed as commercial kitchens, DCYF personnel review them using Department of Health guidelines.
- Use commercial-type refrigeration with continuous temperature display on the exterior.
- Any on-site food preparation beyond distributing pre-prepared items on disposable plates will require a dedicated kitchen space with separate hand-washing, food preparation, and three-compartment dishwashing sinks.
- Some types of hot food preparation can be accommodated with residential-grade cooking and ventilation equipment, this will significantly limit potential menus. Any operations utilizing grilling or frying will require installation of a full Type-II commercial range hood. This can be impossible in a space not designed for it from the ground-up.









