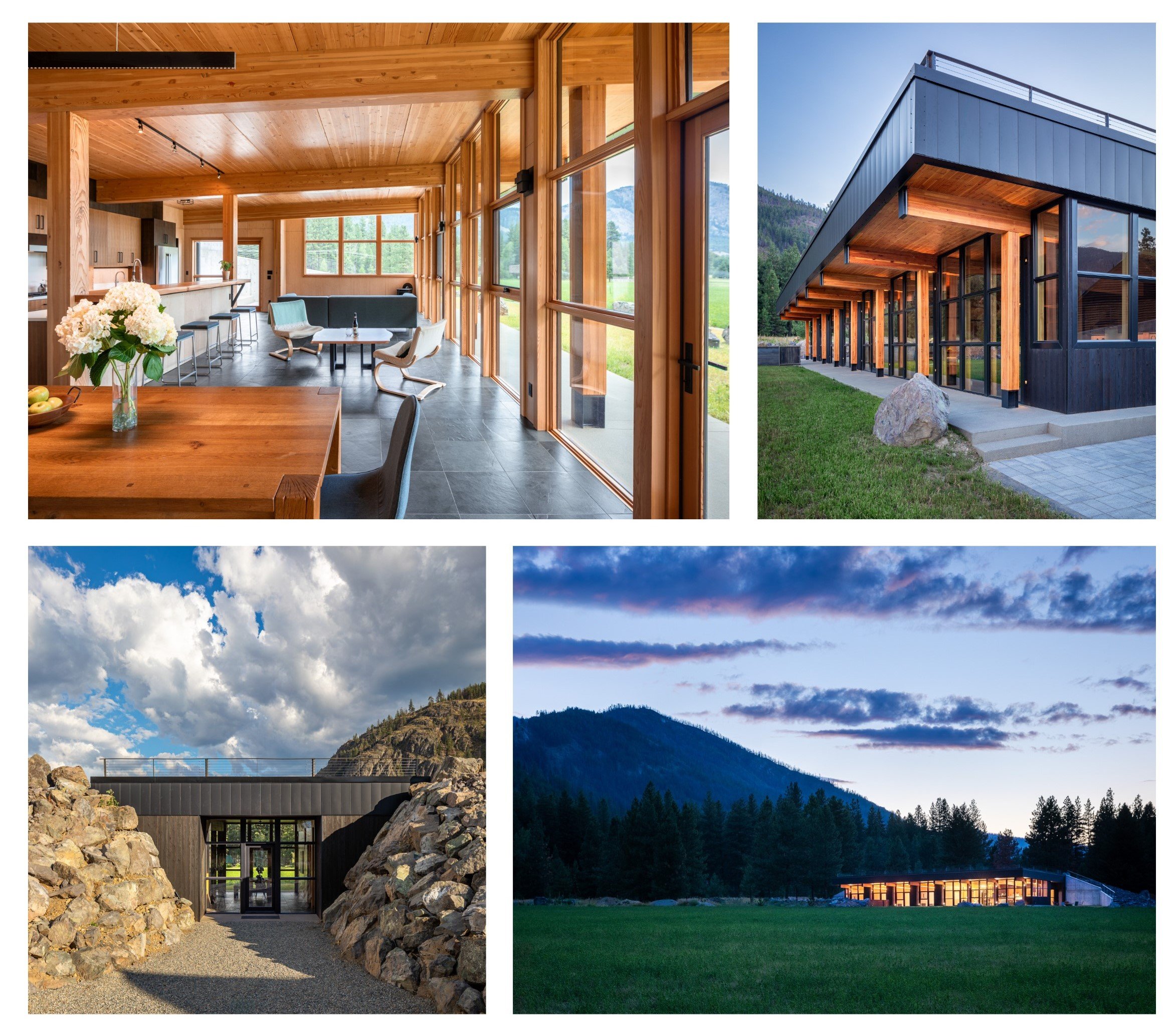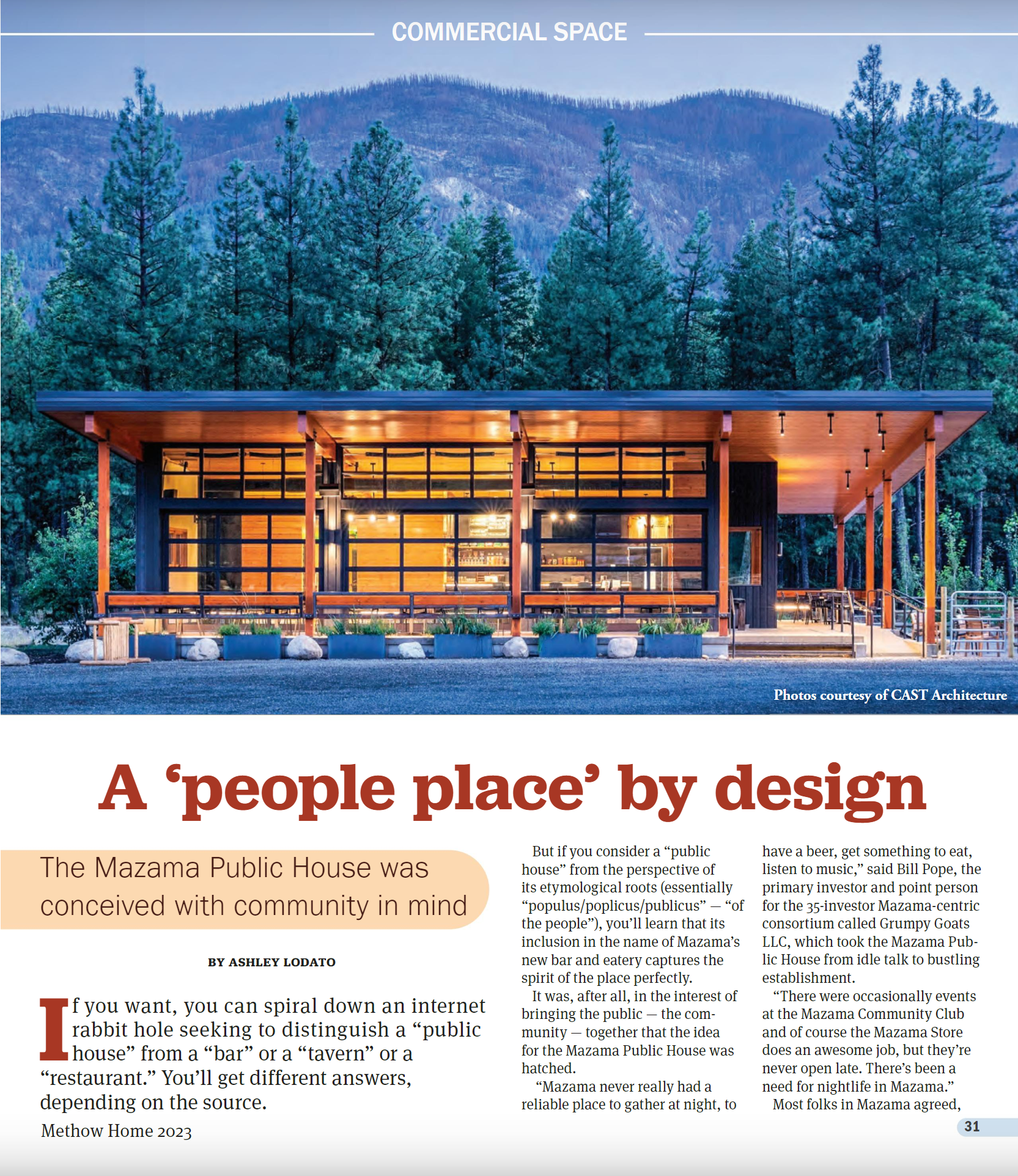Modern, functional shou sugi ban clad tiny homes on wheels in the methow valley
Like some who found themselves in lockdown at the start of the Covid-19 pandemic, this Seattle family of four realized if they were going to work and attend school online, they could do it from anywhere. Cue a temporary move to their summer place. A year into their stay, they decided they were putting down roots in the Methow Valley and decided to make the change permanent. Their out-of-the-box solution? The family spent the summer building a pair of tiny homes on trailers with the help of friends and local tradespeople.
CAST’s goal was simple: apply everything we’ve learned about efficient home planning to a design that would be buildable by non-professionals and legal to tow down the highway. This was a highly collaborative process as we sought a compromise between homeowner research into solutions pioneered by the DIY tiny-house community and our knowledge of modern construction best practices.
The result is a pair of elegant, flexible rooms-on-wheels clad in shou sugi ban charred-wood that are modern, warm, and ultra-functional.
Shou sugi ban is a Japanese preservation technique that burns wood to create a weather-proof finish. The charred outer of each tiny home is cypress harvested in Japan, milled, burned in a kiln, and sealed with oil. Over time, they will weather and gain a patina.
The simple pitched roof is matched by an outward tilting wall to create a playful form with extra headroom at one end for a sleeping loft (with a built-in desk below). The regular rhythm of high square windows makes the room feel much larger by illuminating the ceiling. At the entry side, floor-to-ceiling glass frames a wood stove, creating a cozy lounge space. Inside, a narrow service bar in the center will accommodate a small kitchen and a private compartment for a composting toilet.
Featured on Dwell+ ”A Family of Four Joins Hands to Build Two Tiny Homes in Washington”
More photos at: https://www.castarchitecture.com/mccarthyrekart-tiny-homes
Photos by: Benjamin Drummond Photography









