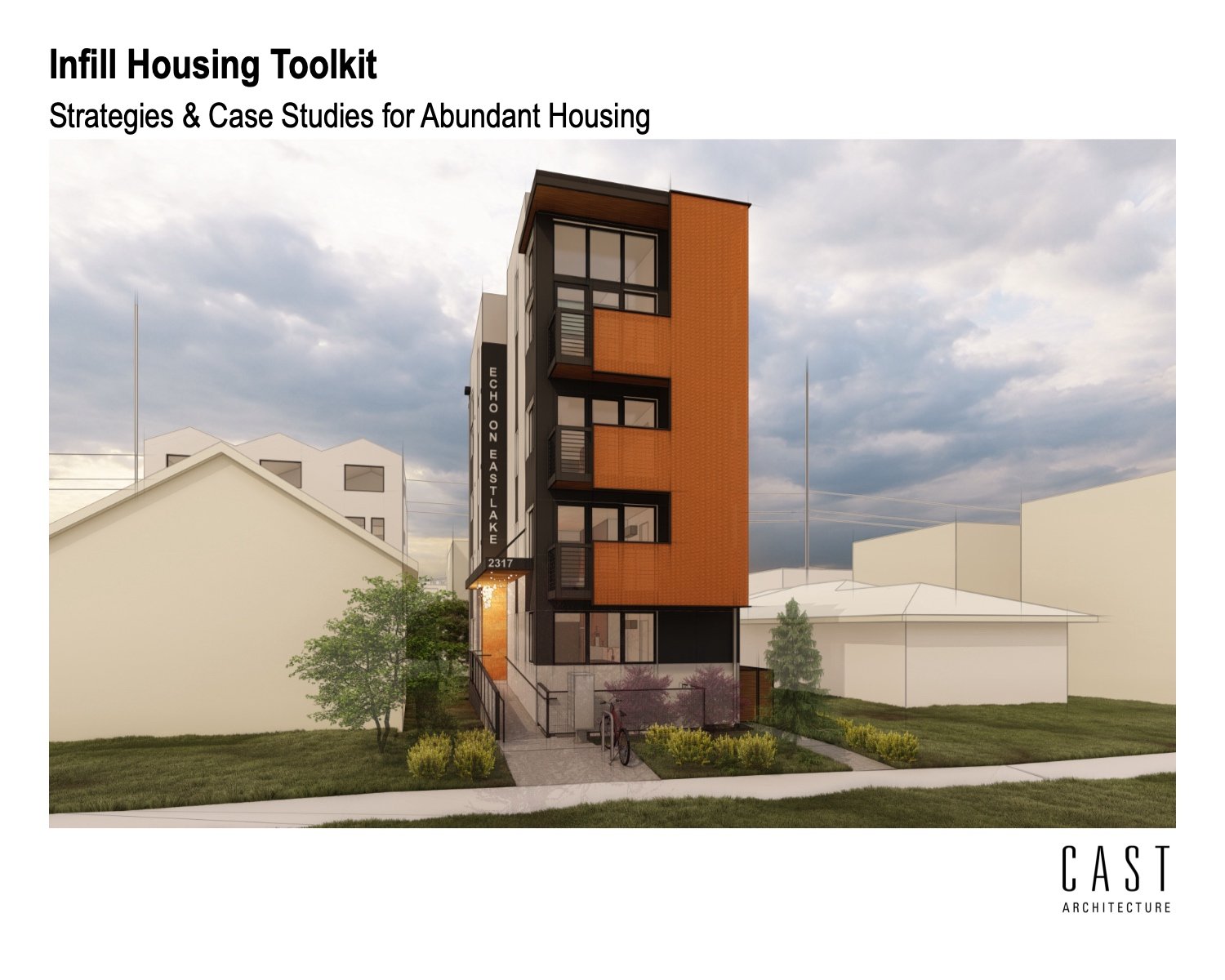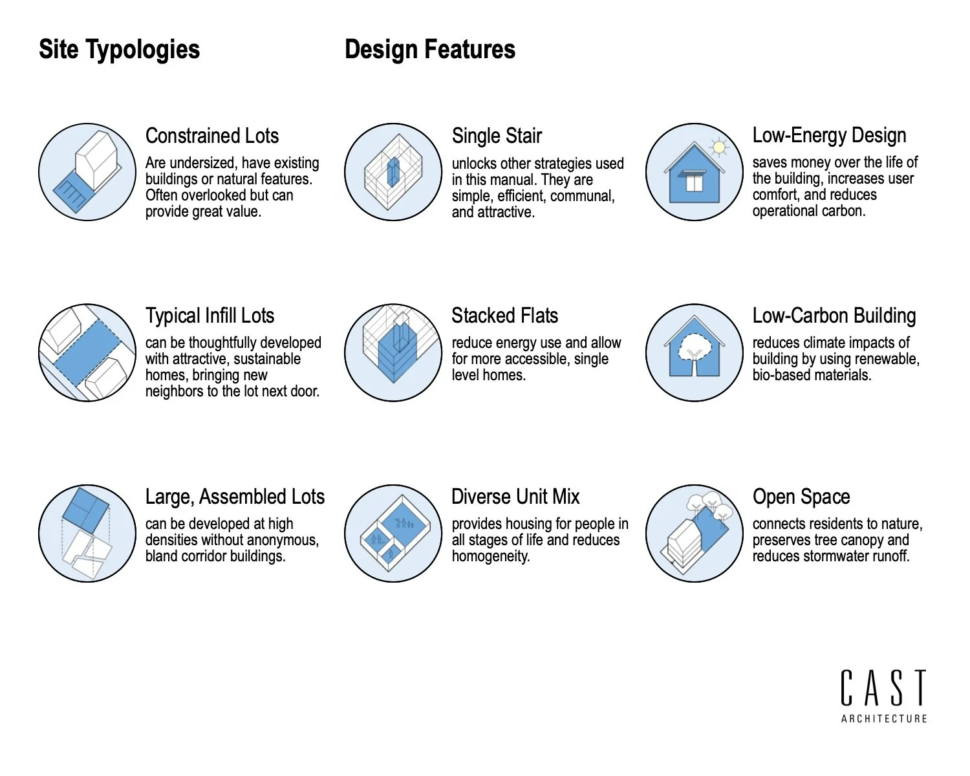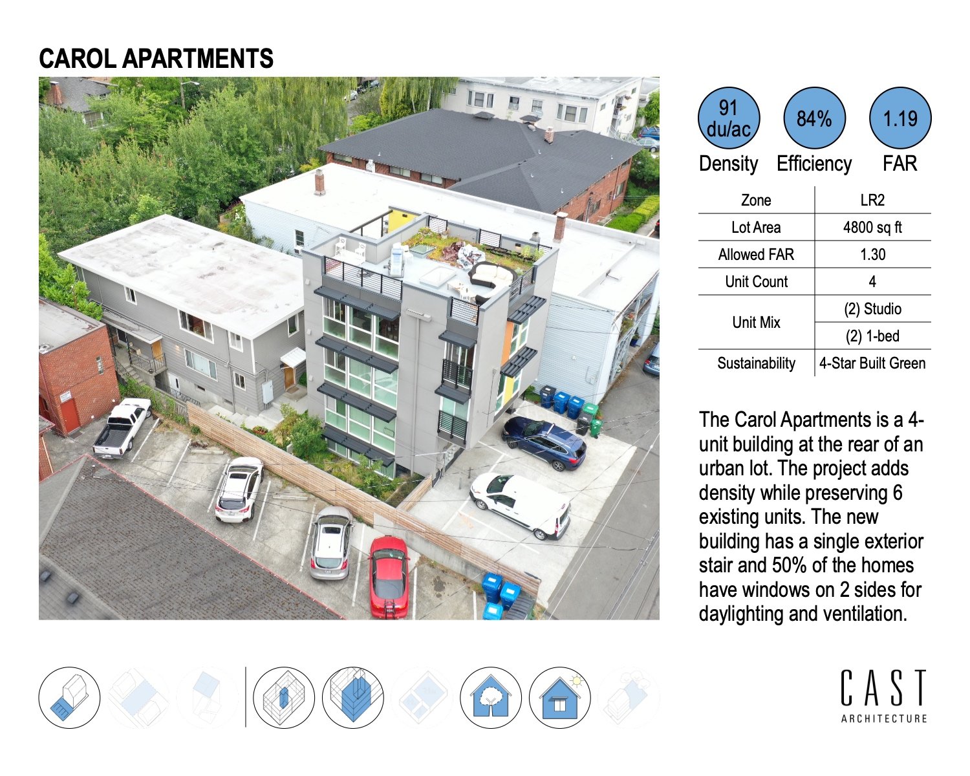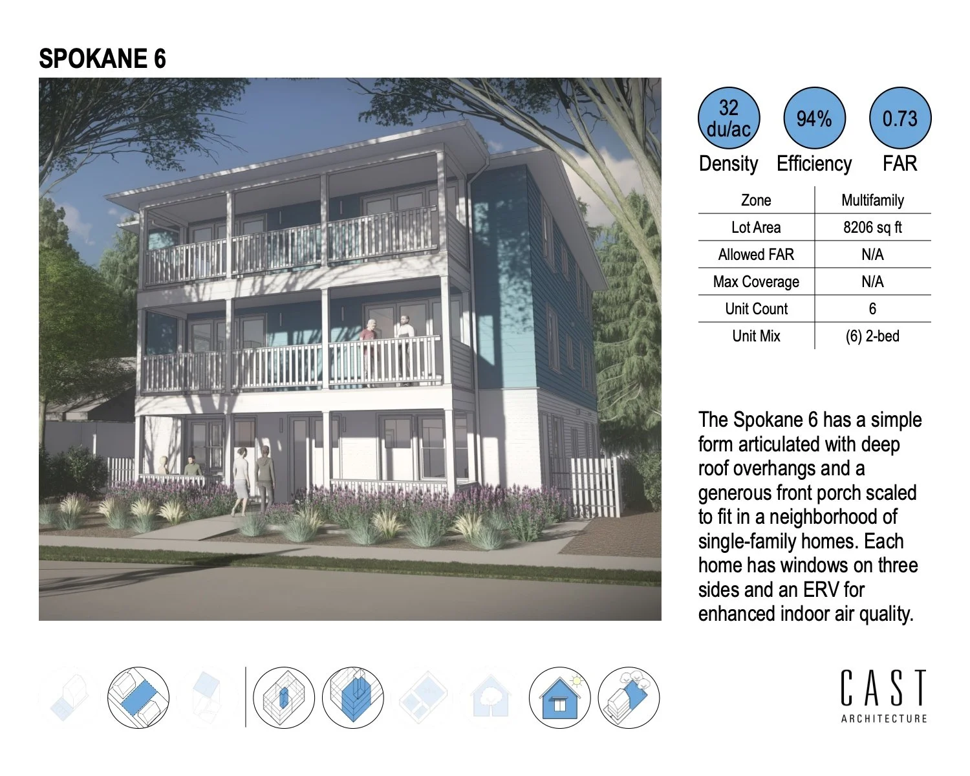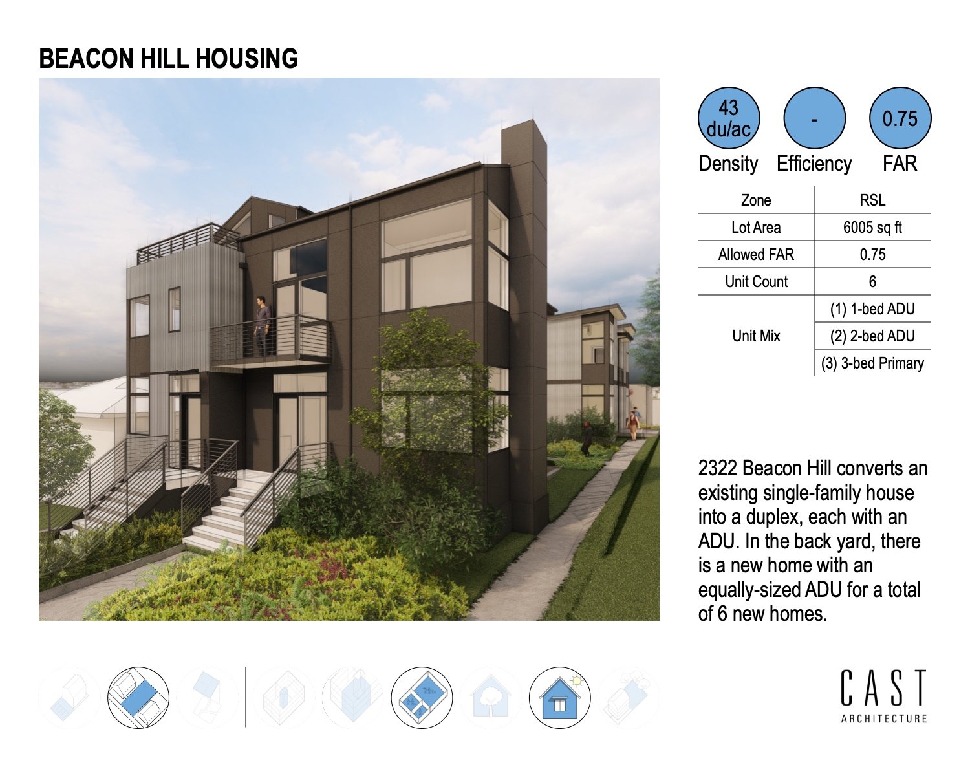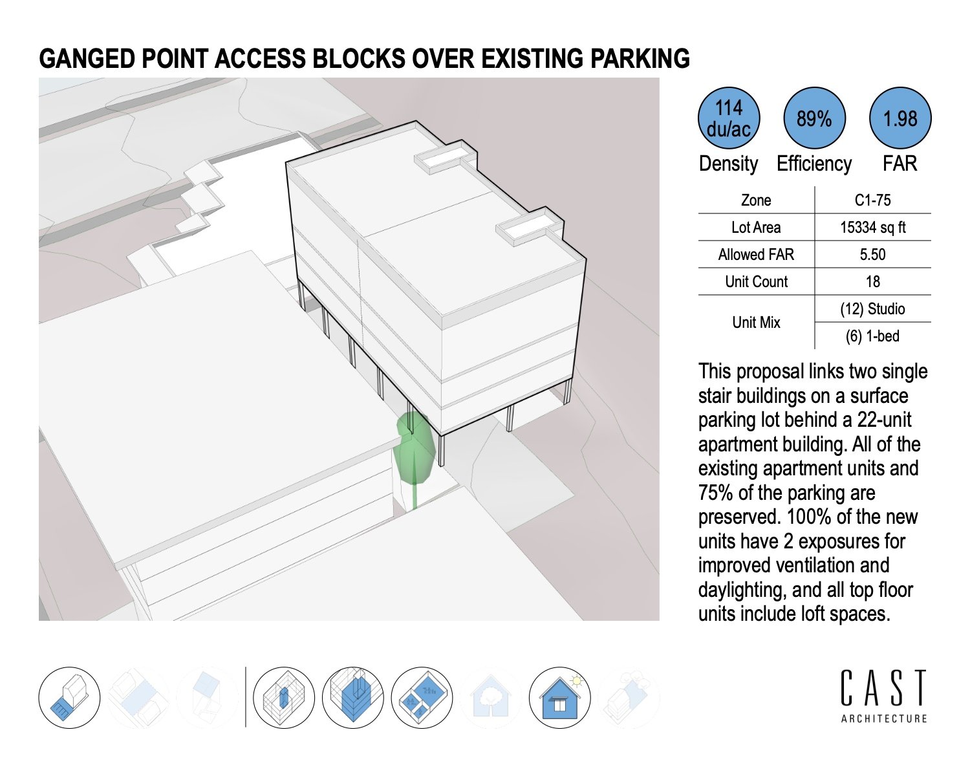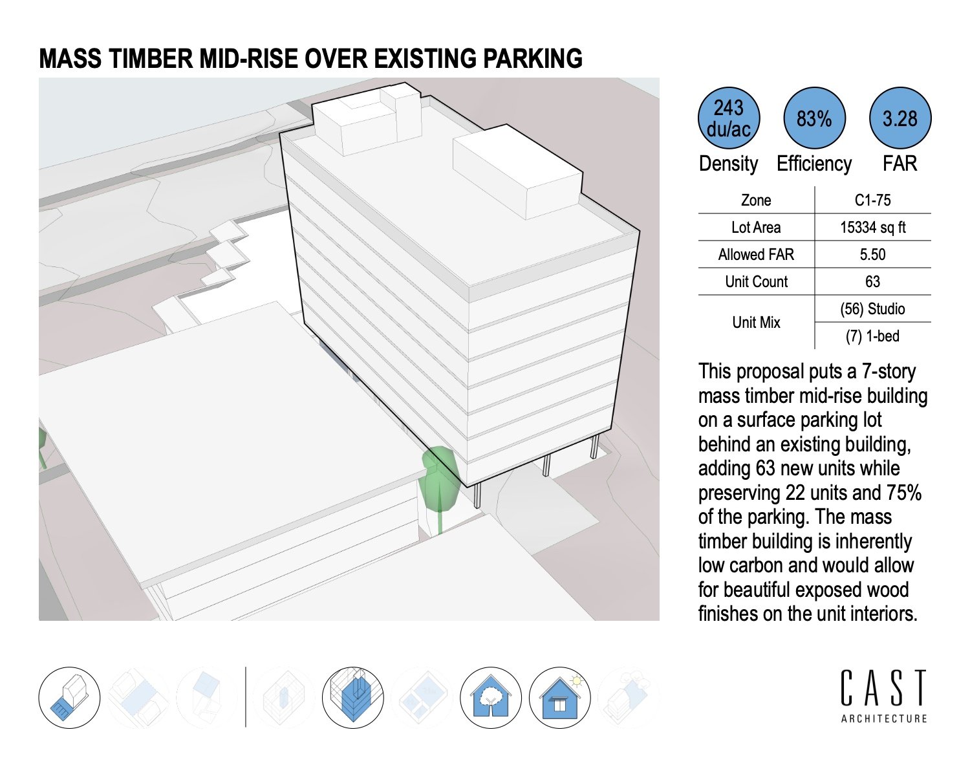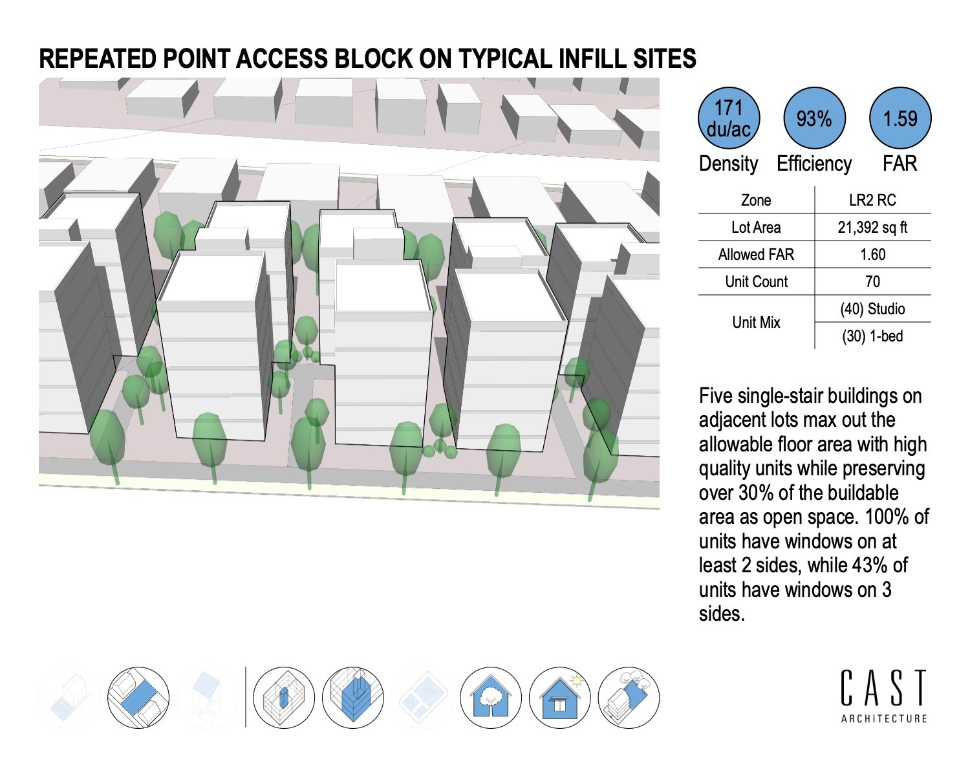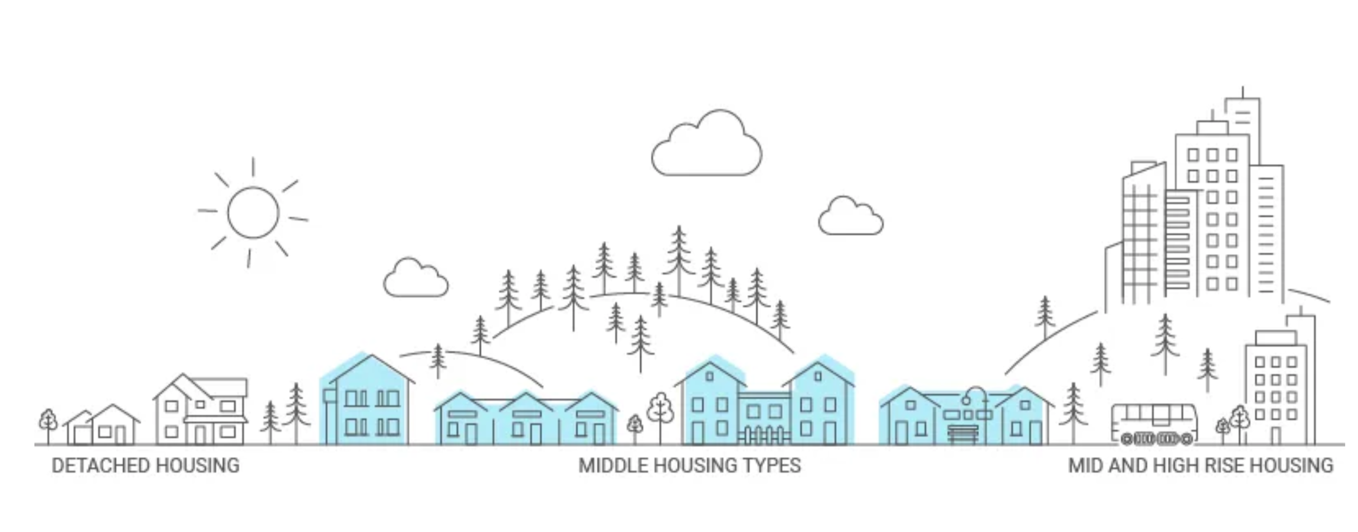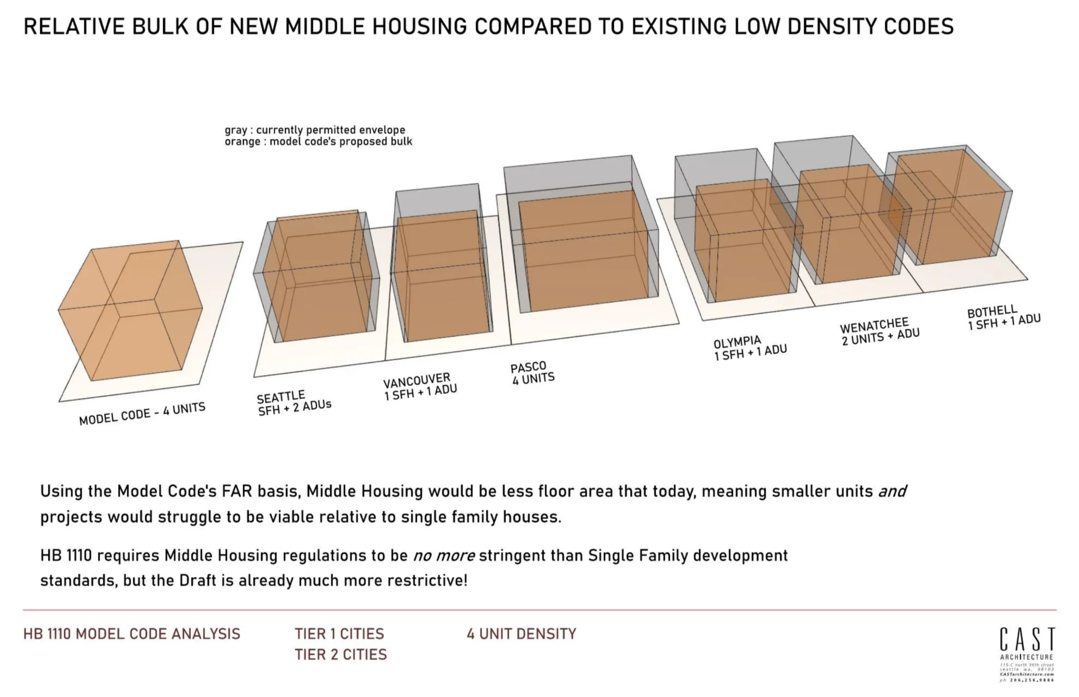Matt Hutchins, AIA, CPHD
Four case studies on how new zoning incentives align with demographic shifts to meet housing demand.
Now that the dust has settled, we can game out how the One Seattle Plan’s nearly final development standards with open up new opportunities for affordable and accessible neighborhood housing. The flurry of late amendments created incentives for higher-density stacked flats, additional floor area, more accessible units, taller buildings, and parking reductions that could fundamentally evolve the neighborhood’s next generation of housing. The recent history of Seattle’s housing market has been split into three housing types: single-family houses few can afford, townhouses, or five-seven story apartment blocks partitioned into hundreds of studios and one bedrooms. New middle housing can split the difference: Larger units in smaller buildings, with more options that appeal to wider demographic trends, distributed throughout more walkable neighborhoods, built to today’s higher green standards, at a reasonable risk, cost, and return.
More project types, both market and subsidized, are now viable at least on paper in the city’s Neighborhood Residential zone. Seattle’s housing needs are evolving, and using the incentives to build the kinds of projects that would fill growing niches that aren’t being served currently is an exciting prospect.
Each of these concepts starts with Seattle’s typical 50' x 100' residential lot, with an alley. Since parking is no longer required for units under 1200 square feet, and wouldn’t fit anyway without budget-busting below-grade structured parking garages, we haven’t included any fully parked concepts. Finally, each of these concepts has a similar boxy form — there is a reason that small apartment buildings such as these were the mainstay of ‘naturally occurring affordable housing’ for generations — they can be wonderfully efficient housing solutions.
Case 1: Greener Market Rate Flats for Lease
During the run-up to the vote on the various amendments to the One Seattle Plan, public testimony became a zero sum game between new housing and tree canopy. Amendments that preserve existing Tier 1 and Tier 2 trees, achieve a higher quality of landscaping using the Green Factor, and plant for future canopy in addition to current requirements for street trees, mean that developments with well-placed large trees on the periphery can unlock an additional building story. In this case, designing around a Tier 2 tree isn’t a compromise — it is an unlock that allows enough height and floor area to build eleven two-bedroom flats.
In our development work, we expect two-bedroom apartments to be snapped up by households with children, but we’re seeing older households who want long-term options to flex space between working from home, caring for elders, or reducing the cost of living for the next generation. And if we can build hundreds more buildings like this, we can reduce the scarcity that makes affording a two-bedroom seem out of reach for many of the 56% percent of Seattle households who rent.
The form factor of flats tends to be more compact, and single-stair buildings further optimize their efficiency. The case study approaches the maximum building size without hitting the maximum lot coverage, and provide 225 square feet of outdoor space per household, with generous balconies for every unit. Unfortunately, there isn’t any additional incentive for greener buildings under the new zoning, but it helps that the baseline under Seattle’s stringent energy code is already one of the best in the nation. Just adding households to established neighborhoods within walking distance of transit and amenities is great for lowering our city’s per capita carbon footprint.
Case 2: Larger Ownership Flats:
Zoning incentives to increase allowable floor area for new stacked flats outpaced the density limits a bit, creating an opening for larger units. While conventional multifamily development is focused on packing more units into less square footage, leading to such innovations as windowless bedrooms, the new rules make designing more spacious flats similar in size to townhouses and ADUs.
With longtime homeowners aging out of the space and responsibility of a single-family detached house, downsizing Boomers and Gen-Xers will be looking to convert some of their equity into a lower-cost, less commitment flat without having to leave their neighborhood. One of the biggest incentives discounts more accessible ‘Type A’ units, great for aging in place, entirely pulling them out of calculations for density, lot coverage, and floor area ratio. With the extra development capacity, maybe we can spring for an elevator and still make it pencil by marginally increasing the sales price of the units.
Flats with more smaller bedrooms, like the three-bedroom units in Case 2, are a good fit given how households are changing. The trend is that more households include either an aging parent or an adult child. That extra bedroom means flexibility and stability for families over time. Concerns about housing affect couples’ decision to whether to have children and family friendly buildings like Cases 1 and 2 can make it less daunting.
Seattle isn’t producing enough ‘starter’ homes to satisfy the demand, locking out those who’d like to step up into ownership and locking in those who’d like to downsize but can’t find anything to move from their single-family house. Building stacked flats works both to create elasticity in the housing market (price reductions responding to supply increases) and flexibility for households changing situations.
We are hearing anecdotally that this scale of building is also appealing to those who would love to work together with friends to co-develop, build, and live together in an intentional community under a co-op or condo ownership structure, but development is a risky venture and few will take the leap.
Case 3: Subsidized Ownership Flats
Seattle’s stock of subsidized affordable housing is concentrated in the areas designated as urban centers, but the need is much more broadly distributed. The new Neighborhood Center place type is going to expand the territory where typical subsidized affordable housing can be built at the scale that works for most service providers, but our local Habitat for Humanity Seattle-King County has been deploying a scaled-down solution that can provide 10–20 households with ownership opportunities for those making less than 80% of the area’s median income. One-bedroom homes, such as in Case 3, are priced from the mid $200Ks, equating to a monthly all-in payment of $1800-$2600.
Using incentives for affordable housing, stacked flats, Green Factor landscaping, Type A accessible units, and lot coverage, non-profit affordable housing providers can fit up to 16 one-bedroom units on a parcel and still have space for 174 square feet of outdoor space per resident.
Over the next ten years, the fastest growing segment of new households will be single-person households over age 65. Rather than be isolated in a detached house, a building such as Case 3 (add an elevator) offers community, affordability and stabilty. Because a building this size can be built nearly anywhere within the new Neighborhood Residential zone, over time we can hope to see senior housing pop up in easy walking distance of bustling Neighborhood Centers.
Case 4: Subsidized Rentals + Child Care Center
Seattle desperately needs more child care, and the process to certify a new center is rigorous. In order to justify the investment, the basic template is four classrooms, each with twenty kids, plus administration and facilities, and a space for outdoor play. If a provider can assemble two adjacent NR lots, like in Case 4, the ground floor area is the perfect size. This is essentially what many of our larger affordable housing projects are doing — anchoring the ground level with a child care center, then drawing kids from both the housing above and the surrounding neighborhood.
The real benefit of Case 4 is that this project might take 30 months instead of four or five years for a larger project, require fewer funding sources for the affordable housing, and have tens of thousands of potential residential sites to choose from rather than having to compete with other developer interests in the urban centers. Being in the neighborhood might also induce parents to walk their kids to the center, so we aren’t mixing idling car exhaust, impatient drivers, and vulnerable kids.
Moving Forward
These four case studies illustrate how new zoning incentives can generate more housing, more affordable housing, more accessible housing, for more more types of households. I am looking forward to Seattle City Council’s passing these incentives later this year, and welcoming some new neighbors in the near future.
Link to article on Medium: https://medium.com/@matthutchinsaia/making-seattle-neighborhoods-more-accessible-by-design-c1d195fab124













