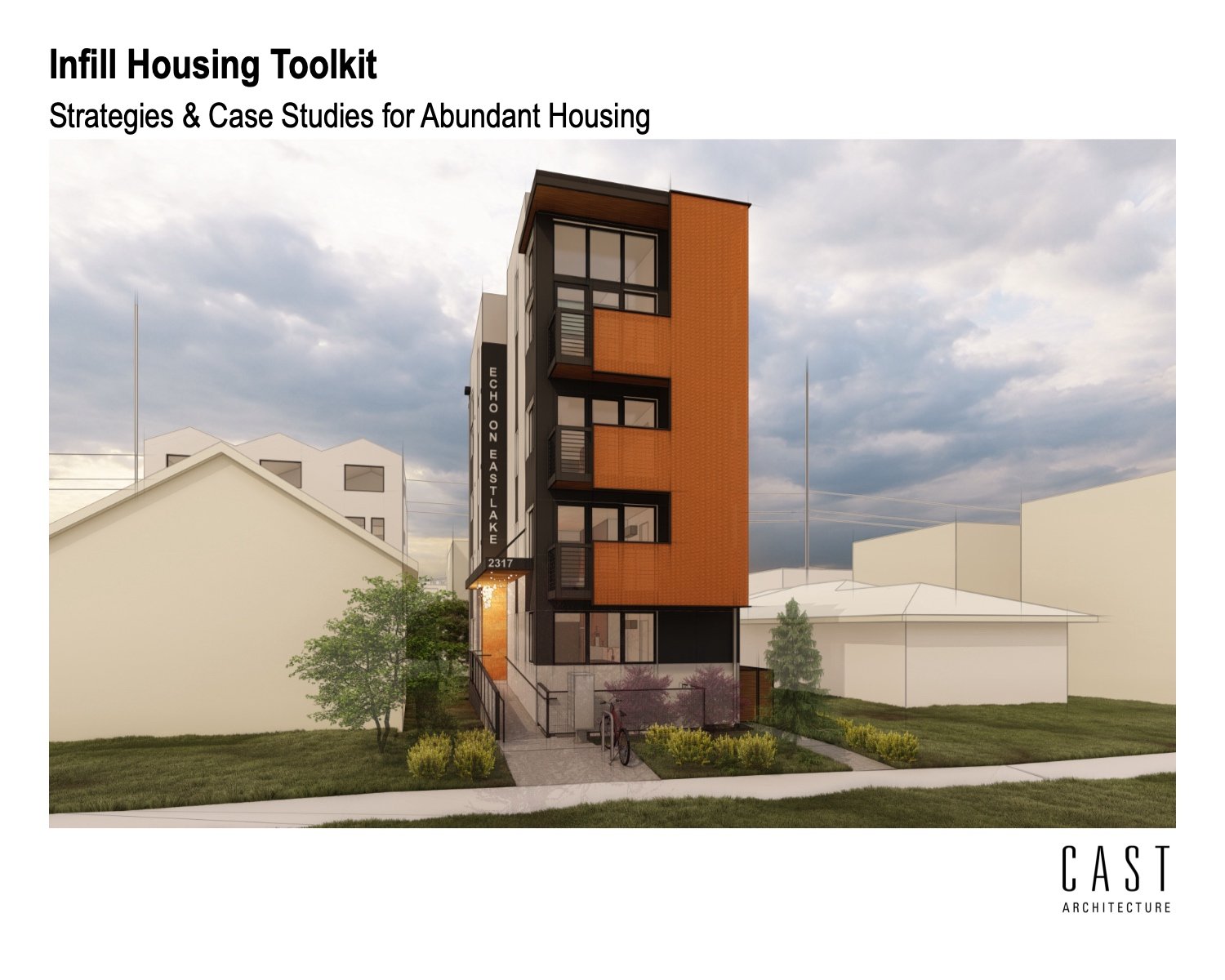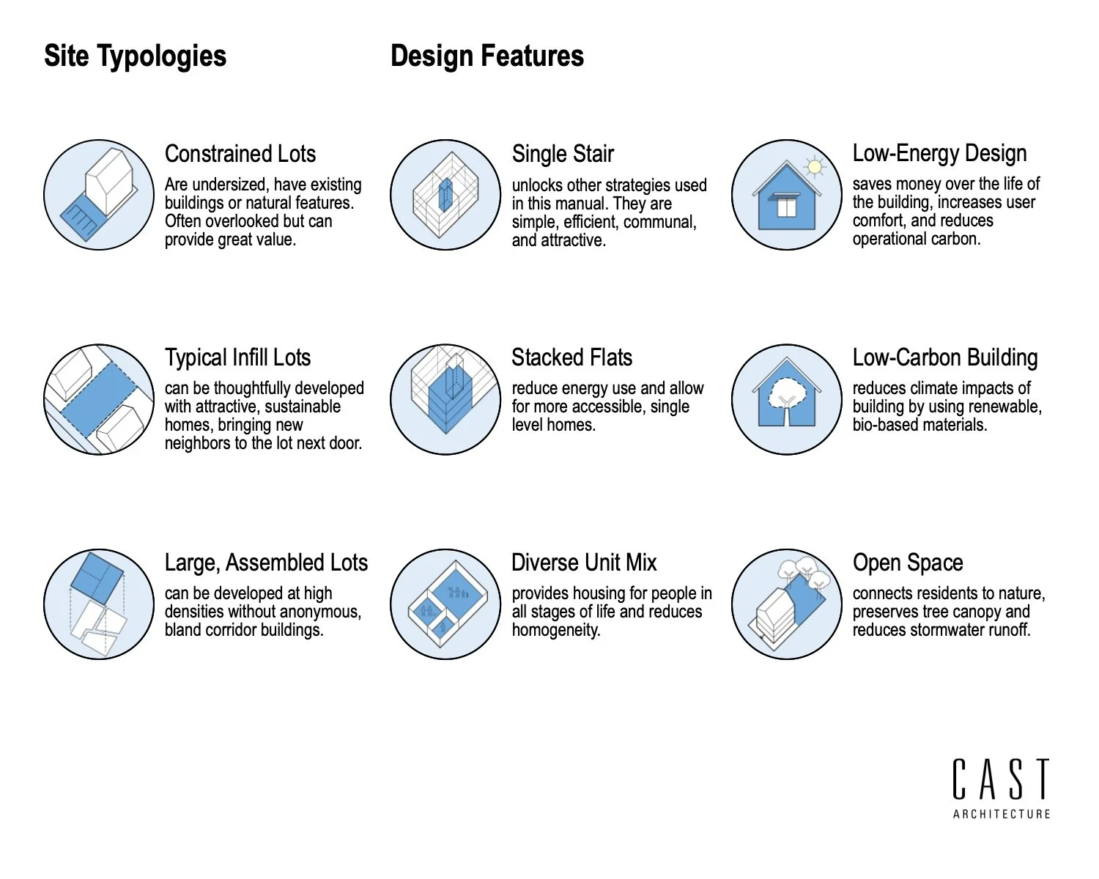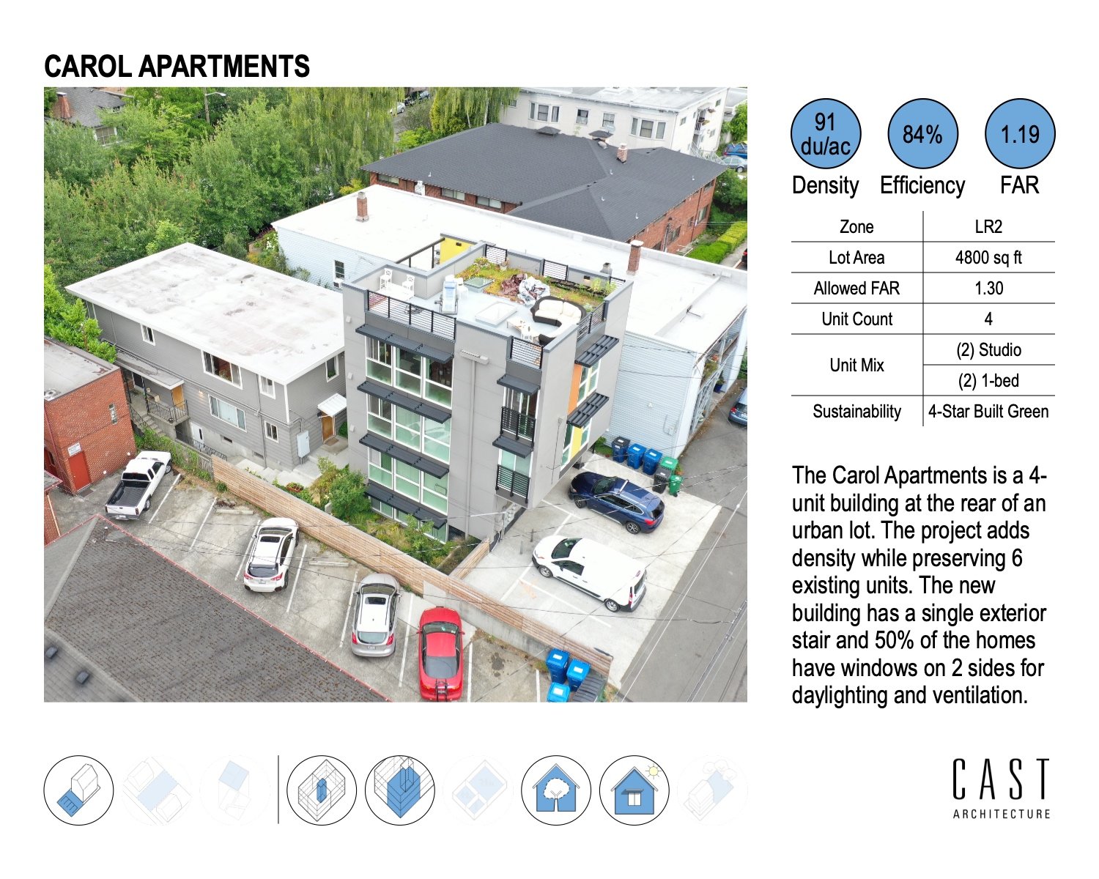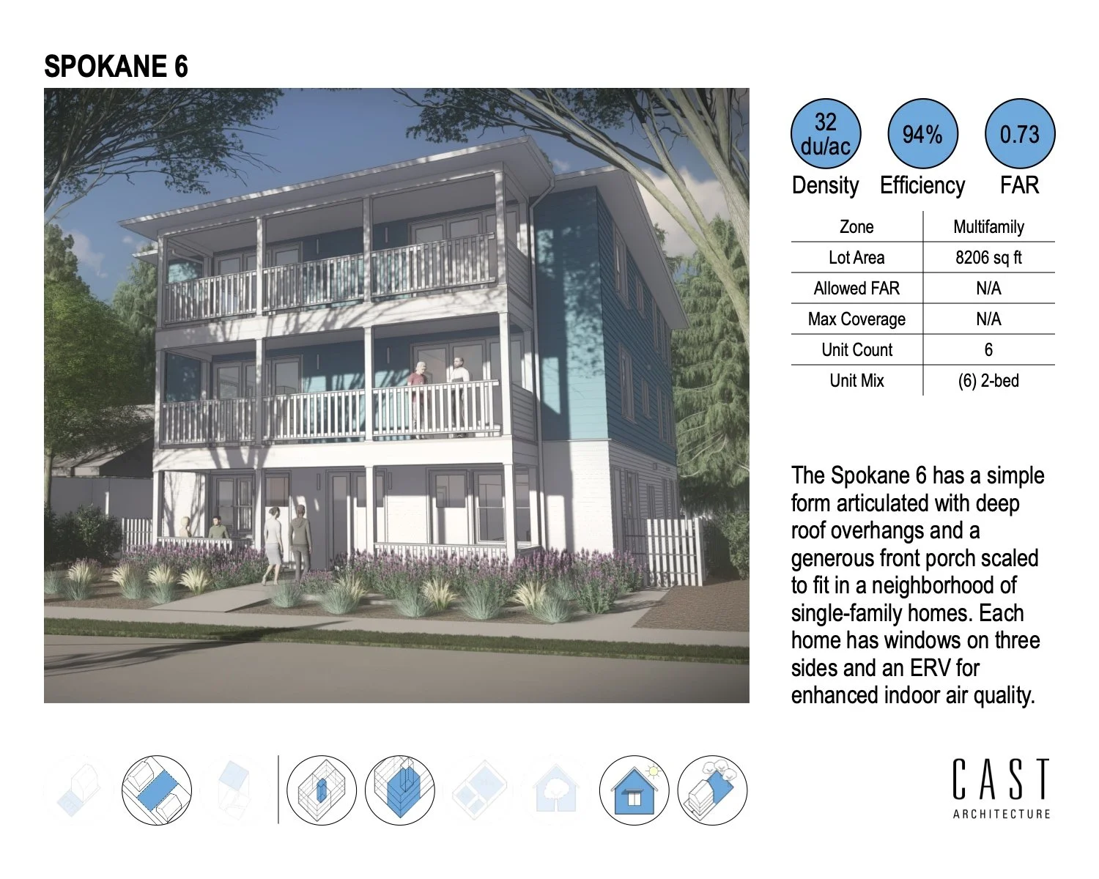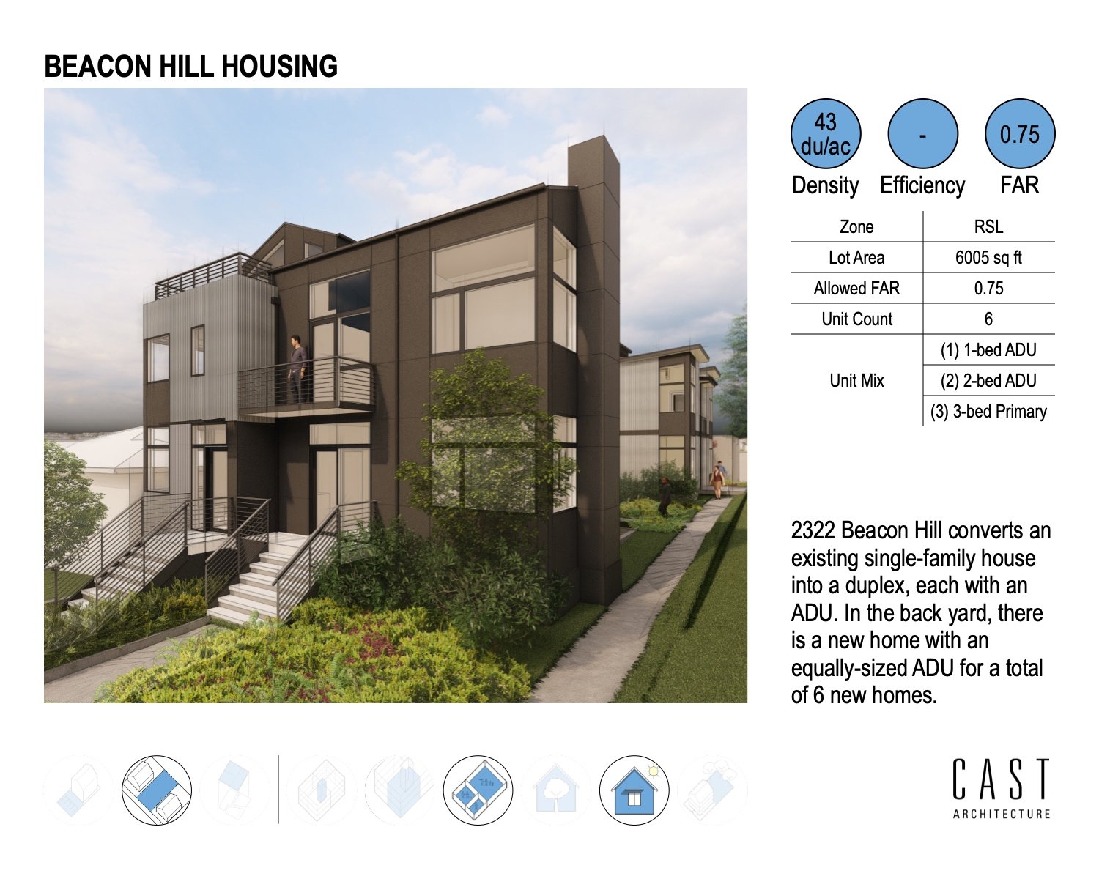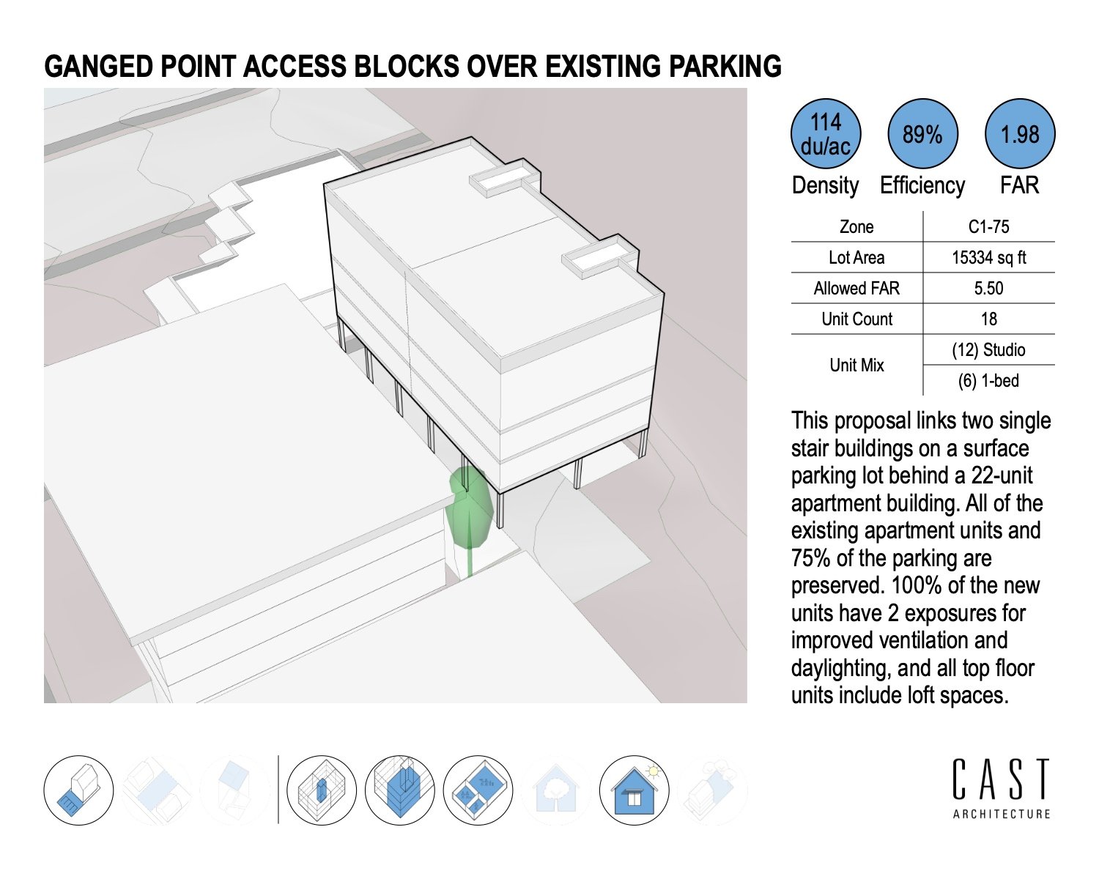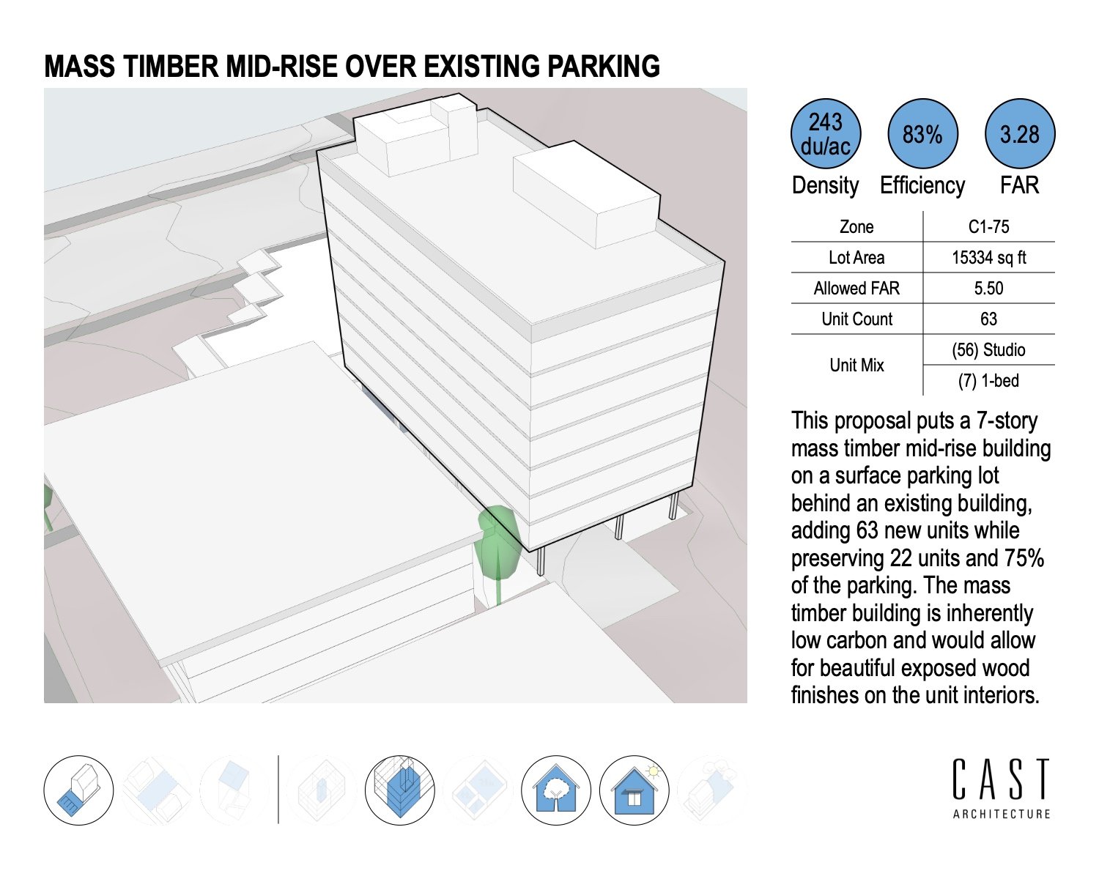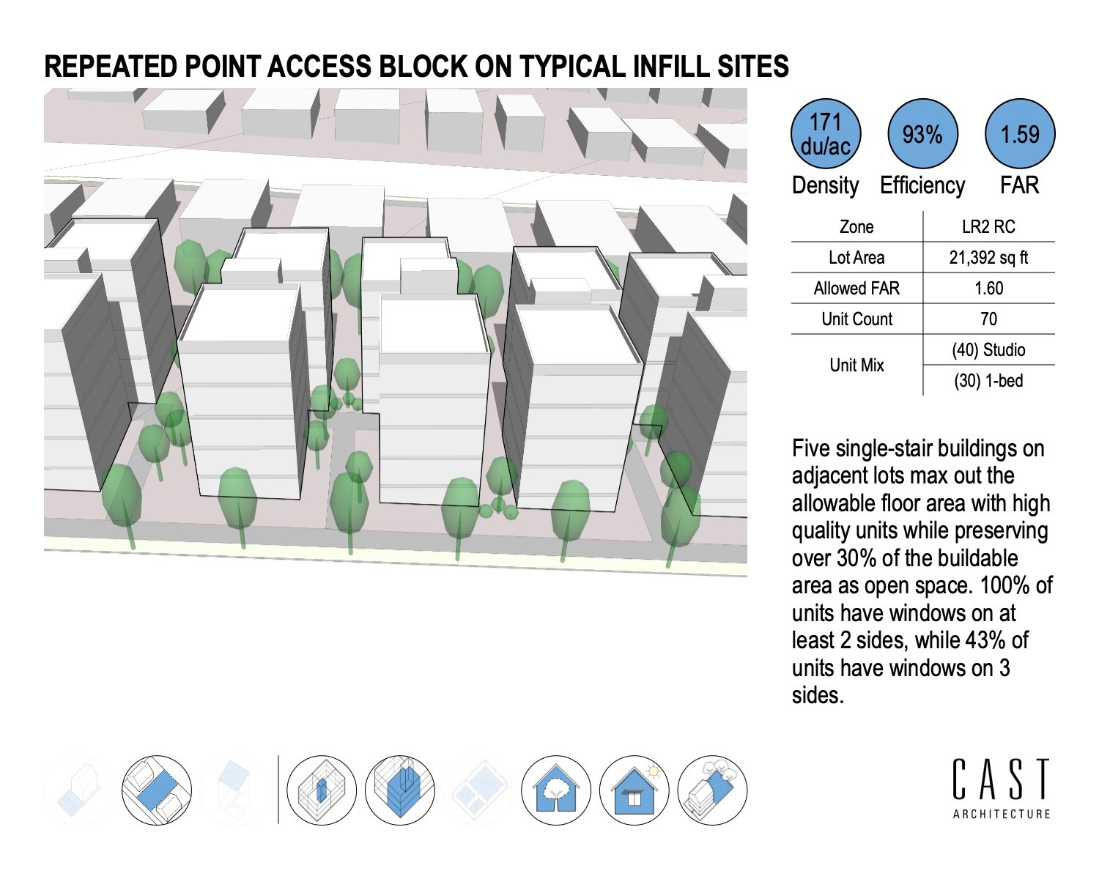Introducing CAST’s Infill Housing Toolkit: We put together recent, current, and future projects to showcase strategies and case studies for abundant housing infill development.
Site Typologies
Constrained Lots
Typical Infill Lots
Large, Assembled Lots
Design Features
Single Stair
Stacked Flats
Low-Energy Design
Low-Carbon Building
Diverse Unit Mix
Open Space
A small building can have a big impact: this design has a commercial suite, a live work unit, two subsidized one bedroom apartments and two 2 bedroom apartments (with bonus lofts).
seattle architect has more missing middle housing on the boards
The housing crisis in California is so difficult in part because jurisdictions have opposed or slowly walked new housing through a mix of bad zoning and bureaucratic barriers. In response, the state has invoked a provision called the ‘builder’s remedy’ where towns and cities that have failed to show how they can meet their housing targets lose their ability to enforce their own zoning rules, provided that projects include some percentage of affordable housing.
The design is pushed to the street, preserving more backyard for residents and mature trees. The commercial space can be thought of as a cafe, retail or daycare.
As part of this zoning holiday we’ve designed this speculative small infill project. It has a commercial suite, a live work unit, two affordable one bedroom apartments and two 2 bedroom apartments with lofts.
Diagram of five unit apartment building.
This project is geared for using the Passive House green building standard to achieve very low operating expenses, and high indoor air quality. It is packed with amenities such as large porches and bike storage. If you are a developer interested in infill development or a property owner looking to make the most of this window of opportunity, please contact us at Matt@CASTarchitecture.com.
Seattle Architect pursues passive house certification with missing-middle housing on Lake Union
Echo on Eastlake apartments is pursuing Passive House certification, with early design and feasibility studies complete on the new 10-unit apartment building in Seattle’s Lake Union neighborhood.
This building will replace an existing single-family structure in this residential urban village, adding missing-middle housing. It utilizes the stacked flats concept which pushes the bounds of the single-family envelope but maintains an urbanism-friendly street frontage. There is one central stair and no shared walls. And, the two homes on the ground floor are both fully accessible.
Six-to-twelve-plexes offer a superior urban experience, more housing units, more housing variety, and at least some fully accessible housing units. They also may preserve more tree canopy, increase open space, and optimize daylight compared to townhomes.
More to come in the months ahead.
TEAM
Developer: West Crescent Advisors, LLC
Owner’s Representative: Woodworth Construction Management LLC @woodworth_built
Architect: CAST architecture
Builder: Carrig Construction
Civil Engineer: Davido Consulting Group
Landscape Architect: Karen Keist Landscape Architects
Arborist: Moss Studio
Geotechnical Engineer: Pangeo, Inc.
Surveyor: Terrane
Structural Engineer: Harriott Valentine Engineers
Envelope Consultant: B.E.E Consulting
We've been investigating what the Urban Olympic project would look like as an 27 unit apartment building. Â One potentially excited twist on the building is that we have split the bulk into two volumes with a 18' wide courtyard atrium. Â The atrium and circulation are exterior, so we can apply another 2000 S.F.for an extra 3 units and still come in under the FAR limit.
We also did a first run at some energy modeling, using Archicad's EcoDesigner program, and feel that given the bulk it would be fairly straight forward to achieve the Passive House standard, but the return on investment is better if we design to the envelop to Washington State Energy Code, add solar hot water, switch the lighting to LEDs, and add an ERV.
Join us tonight at Future Shack 2011 for another evening of great dialogue about houses. Â Last year I participated in the 'Speed-Date'---seven minutes to lay out the project and have a design brainstorm, then on to the next architect. Â It was a blast, and this year Tim will be sitting in for me. After Speed Date Design, there will be a presentation of innovative ideas in housing.
Our entry, Urban Olympic, is a nine unit townhouse complex designed to use 90% less energy that typical code compliance housing. Â See our entries over the last few years : 2011, 2009
It is at Fisher Pavillion in the Seattle Center, starting at 5 pm.
Stefan and I attended a conference put on by Passive House Northwest at Evergreen State College on Friday and I feel like we got a bit more of the nuance of the standard, understanding of more of the nerdy building science, as well as a chance to look at first hand some of new projects being brought to the US market. A little more background: Passive House is a concept developed by the PassiveHaus Institute in Germany. They developed the tools that are used to model performance, and do the training and certification of Passive House consultants. While there are about 30,000 PH projects worldwide, the US rollout has led to a few complications.
First, within the name, there are two inherent misconceptions:Â that they are passive solar houses, and that it is a strategy for houses (since the direct german translation for haus would be 'building' , it's easy to overlook the impact on larger institutional and commercial projects).
Second, the Passive House standard was developed in Germany, and there are concerns that it doesn't address other climates. In very cold climates, for example, the PH standard would call for an impractical amount of insulation, while in hotter areas, a code compliant house with an interior air seal might make the cut.
Third, the software is a black box, and as one conference goer pointed out, the Northwest is home to a lot of DIY building science 'rogues' who want to see into the box, fiddle and tweak the system to optimize it for our climate. It's a bit of a culture clash manifesting itself in the black box/open source conversation. Plus it is proprietary, so I feel a little bit of the same resistance I have to LEED and the USGBC.
Fourth, the spent energy metric is based on an area measurement. Since the US first adopters are building houses, and on the small side, the bar is pretty high because the same energy hogs populate big and small homes alike. Joe Giampetro has recently finished his 'Mini-B' passive house--essentially a small DADU, so it can be done, but there is no inherent reward for building not so big.
The flip side of the argument would be that we shouldn't be building single family detached at all. Urban Olympic, our multifamily Passive House, seen in the prior post, will be an excellent data point to compare how the overall size of the building affects the energy model's performance and cost of construction.
All in all, if you are a building science nerd, I'd recommend the next event, scheduled for June 17th. Regardless of your commitment to green building, the underlying idea is powerful, and will have a big impact on the industry over the next 20 years.
 Urban Olympic is a community of 9 townhouses, and will  mark a couple of firsts for us:  our first Passive House project and also our first project under the new Seattle multifamily code.
Urban Olympic is a community of 9 townhouses, and will  mark a couple of firsts for us:  our first Passive House project and also our first project under the new Seattle multifamily code.
Passive House is a rigorous green building standard focused on exclusively on energy consumption, energy efficiency and air quality. They are super insulated, almost airtight, and therefore need very little energy input to heat (up to a 90% reduction of the energy used by a typical code compliant house).  The heat from equipment, people and lighting retained within the insulated building envelope essentially replaces the furnace/boiler as the primary heat source. Fresh air is conditioned through a Heat Recovery Ventilator (HRV) with the exhausted air. Although solar gain does factor into the equation, Passive Houses are not passive solar houses.
Urban Olympic, to my knowledge, will be the first multifamily Passive House in the United States.

