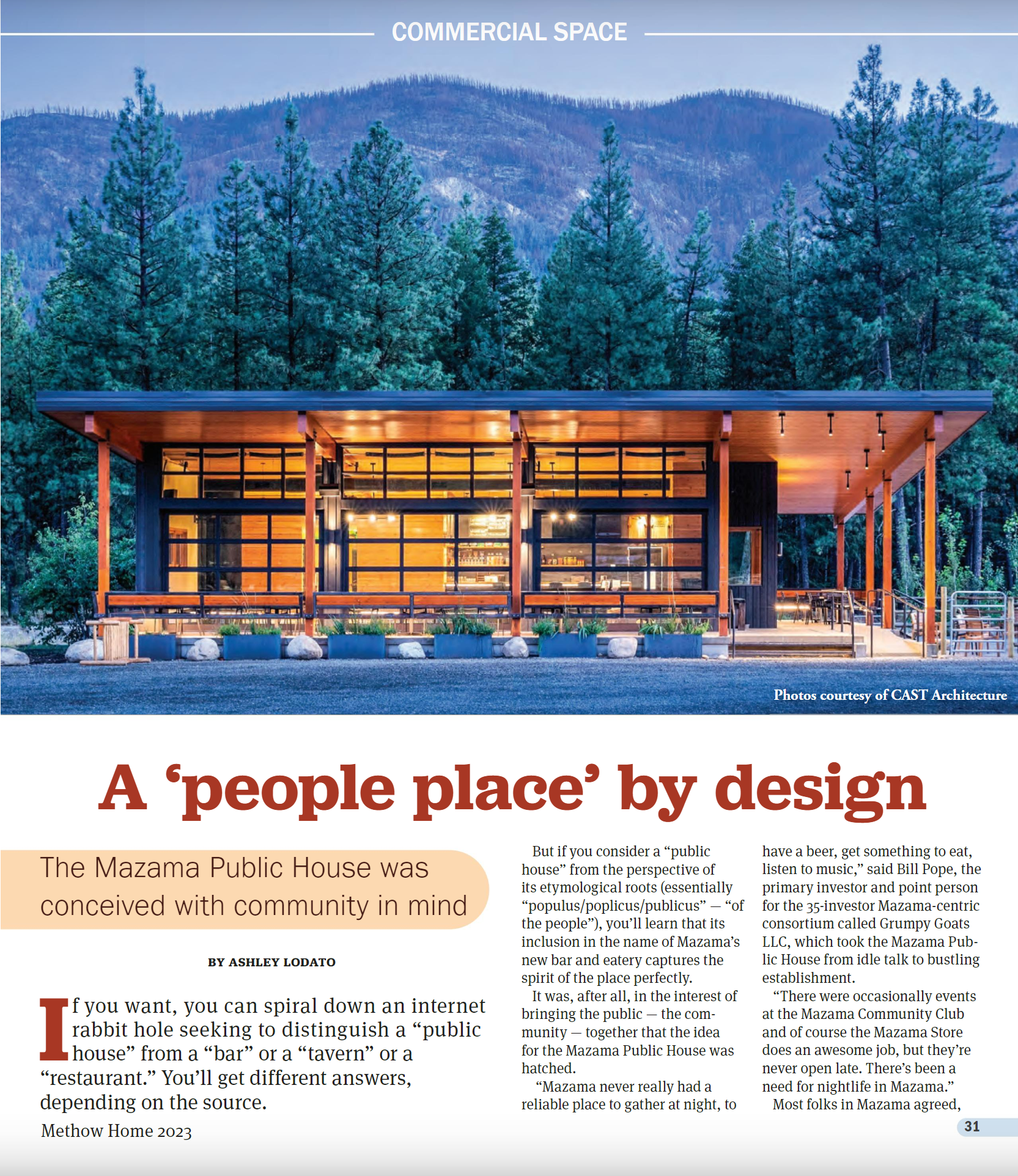Mazama Public House Featured in Methow Homes magazine
A “People Place” by Design
The Mazama Public House was conceived with community in mind.
“The long communal tables were always indicative of the way we were thinking about the place. You come in and you’re part of the community. You share a table and suddenly you’re in conversation with a person you’ve never met before. It’s a fun opportunity.”
-- Stefan Hampden, CAST architecture
See the full article here on Issue.
This pub is the new gathering spot for the community of Mazama, at the north end of Washington’s Methow Valley. The 1,868 square foot public house is designed to seat 56 and another 50 outside with built-in benches on the four-season covered patio. In warm weather, a garage door system opens for a seamless connection to the outdoor decks. The height of the shed roof and the expansive windows on two sides are sited to take advantage of natural light and views toward Goat Peak. The interior features wood beams punctuated by blackened steel and concrete floors. Custom tables and bar slabs were crafted from locally sourced Douglas-fir. Outside, blackened steel will accent the wood structure. The siding is a dark-stained, rough-sawn vertical channel shiplap.
Green design features the use of highly durable siding materials including a mix of locally harvested wood from the Methow Valley and Boise Cascade products. The generous overhangs were designed to protect the siding from wear and tear. Full LED lighting was installed.
@mazamapub
Architect: CAST architecture
Owner: Grumpy Goats, LLC
Operator: Old Schoolhouse Brewery @oldschoolhousebrewery
Contractor: Bjornsen Construction, Tom Bjornsen
Structural: Harriott Valentine Engineers @harriottvalentine
Lighting: LightWire @ltwire
Windows & doors: @sierrapacificwindows

