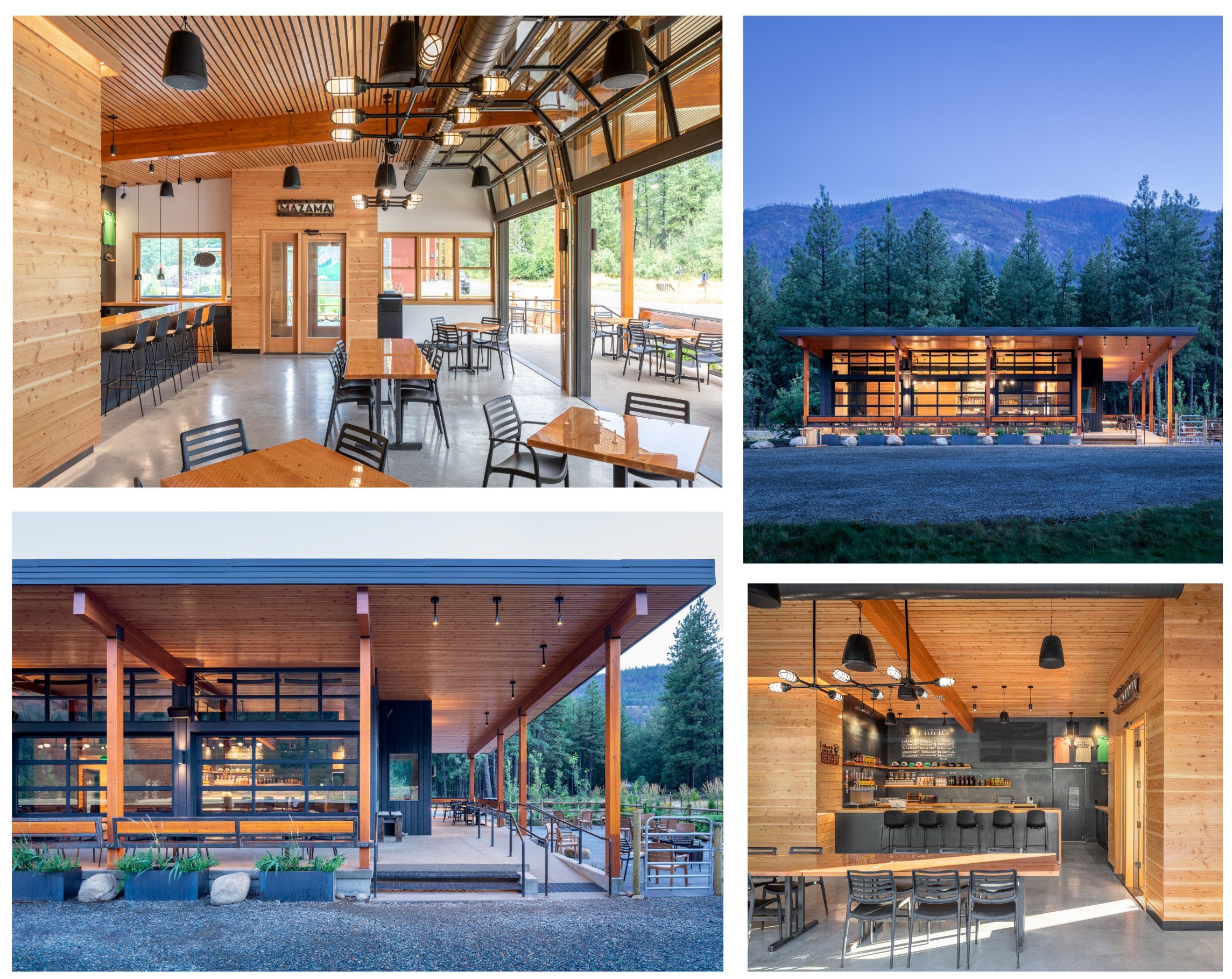Check out their blog: https://www.thinkwood.com/blog/the-epitome-of-cozy-7-wood-forward-cabins-elevating-the-traditional-rustic-getaway
Nestled into the mountains of the Methow Valley, the Edelweiss House’s distinctive horseshoe design creates an indoor/outdoor space that the owners can enjoy during every season. With a central courtyard surrounded by Douglas fir-clad kitchen, living, dining, and sleeping areas, CAST Architecture designed the home to be a social hub that brings people together. The wood-paneled ceiling extends through the veranda’s overhang, enhancing the natural flow of the design. The primary suite features a built-in fir headboard and diffuse glass that floods the space with natural light. The utility wing on the opposite side of the home includes a welcoming guest area, an office, and a game room thoughtfully crafted for flexibility.



