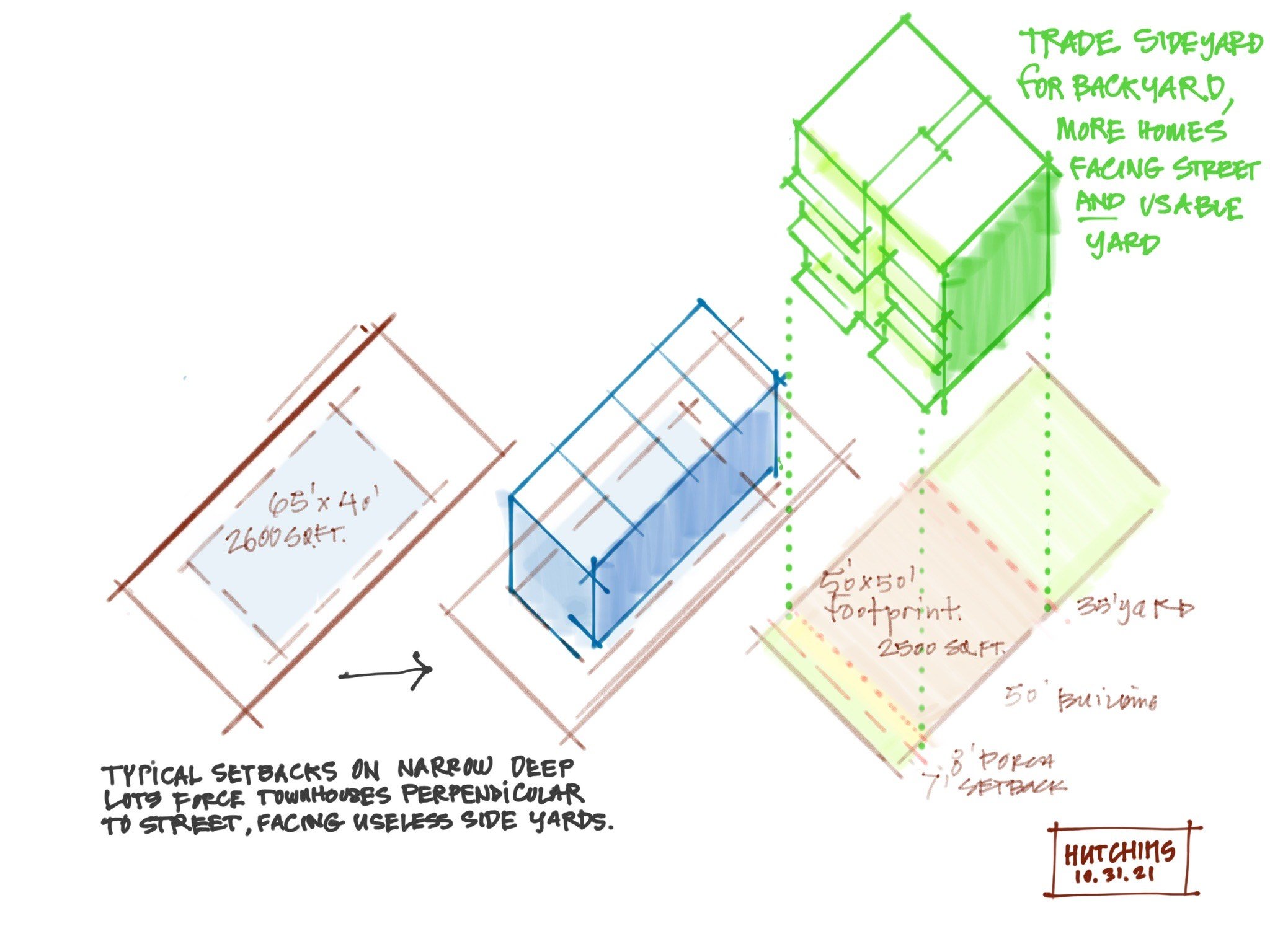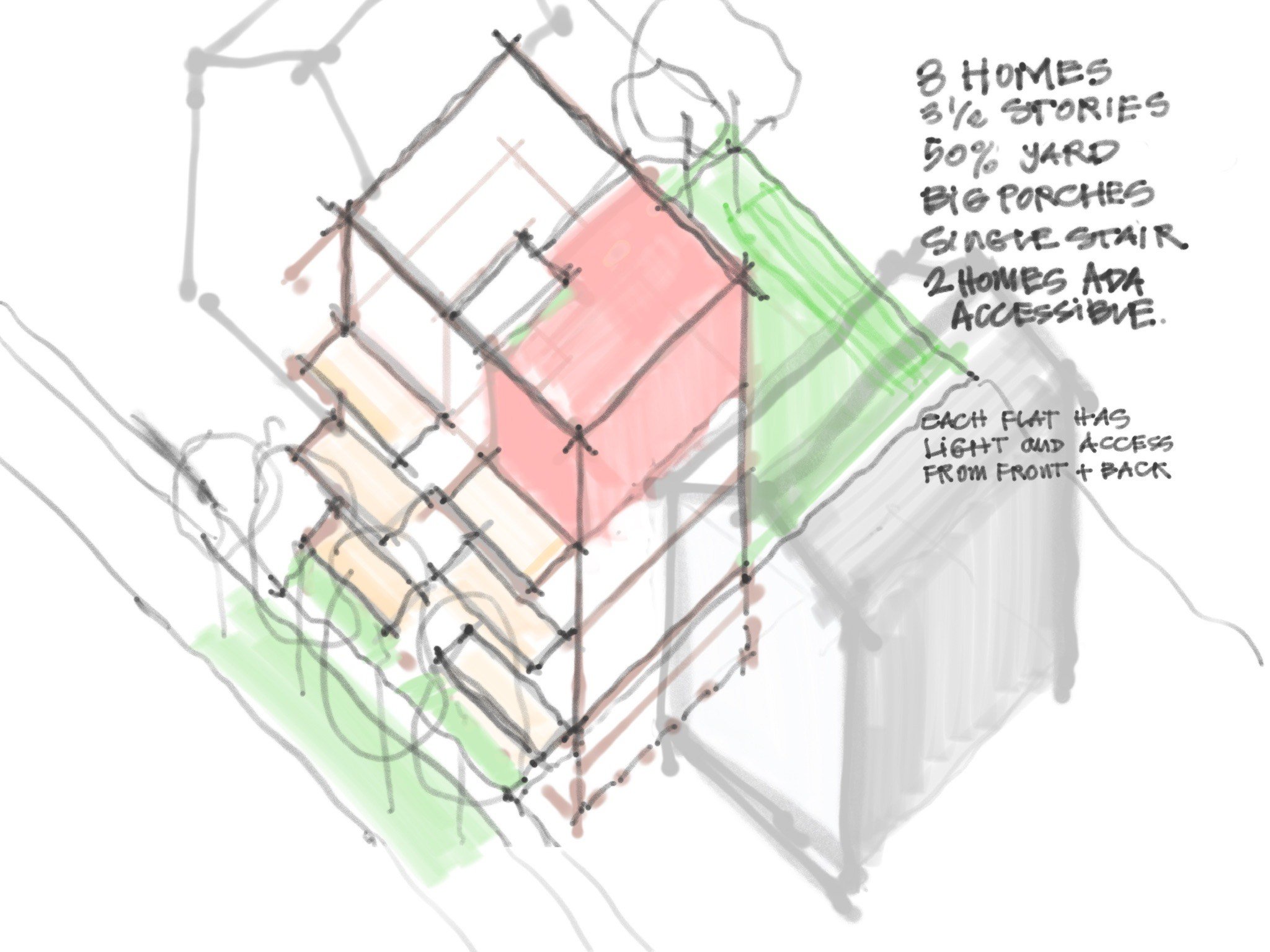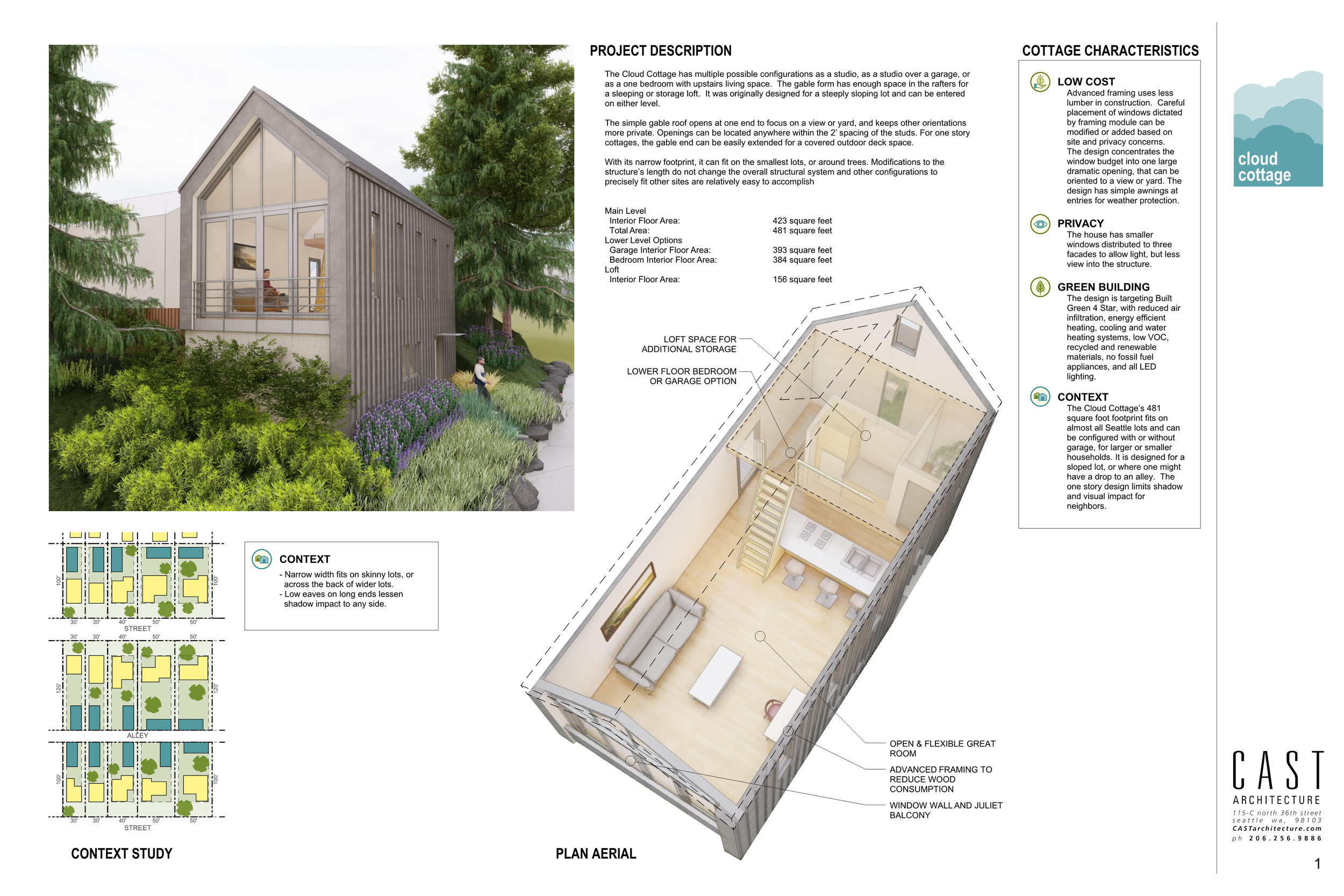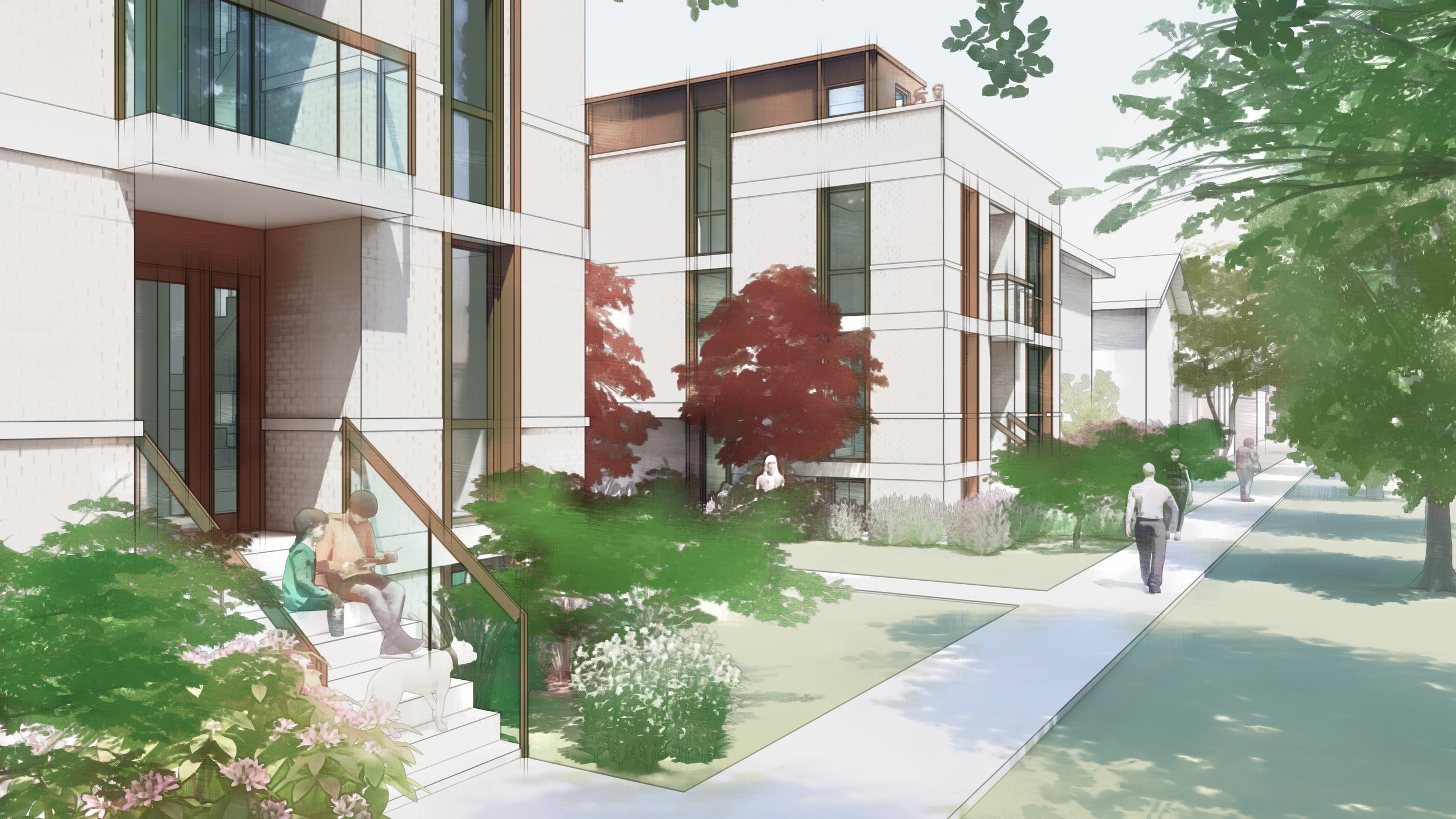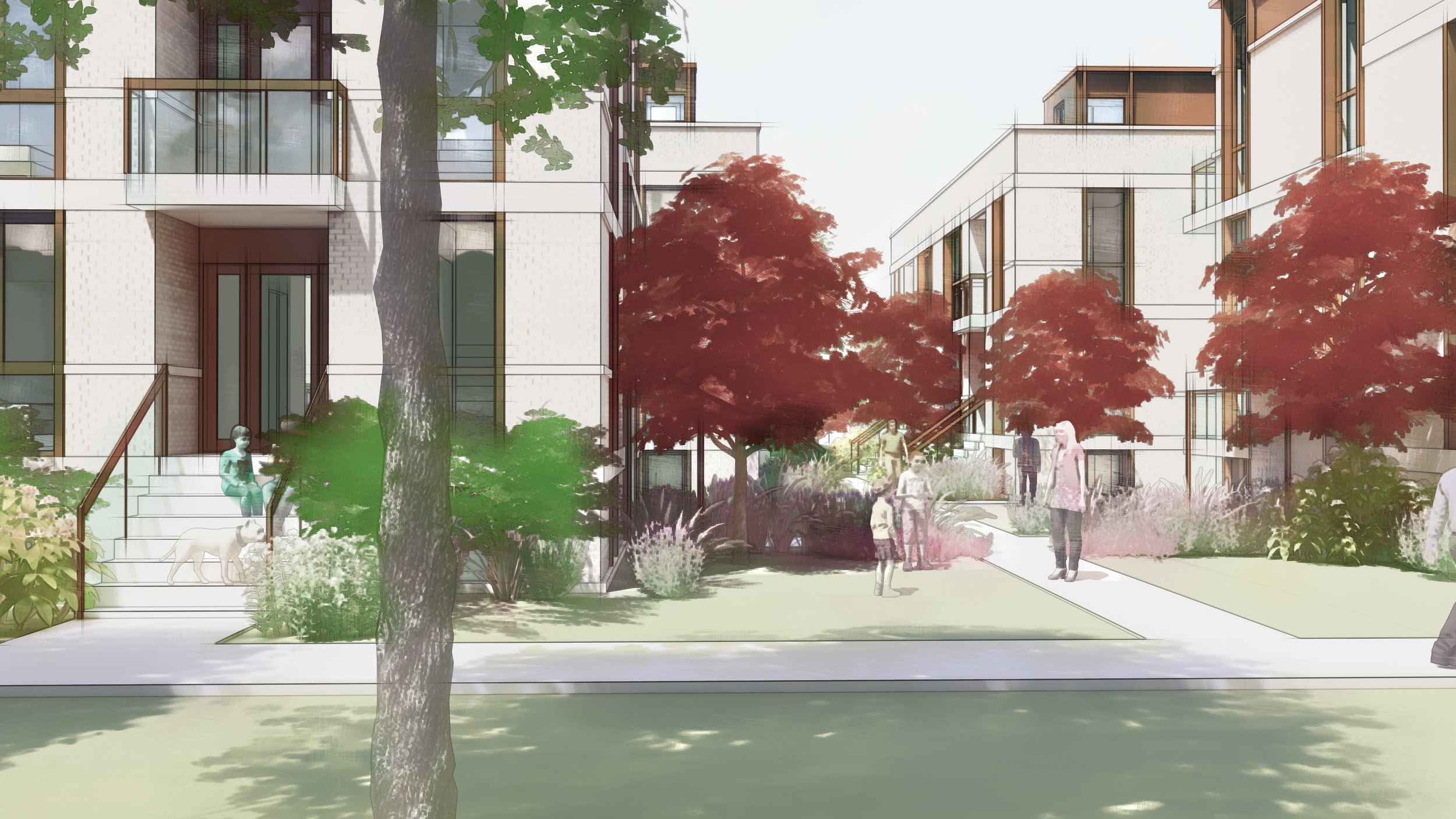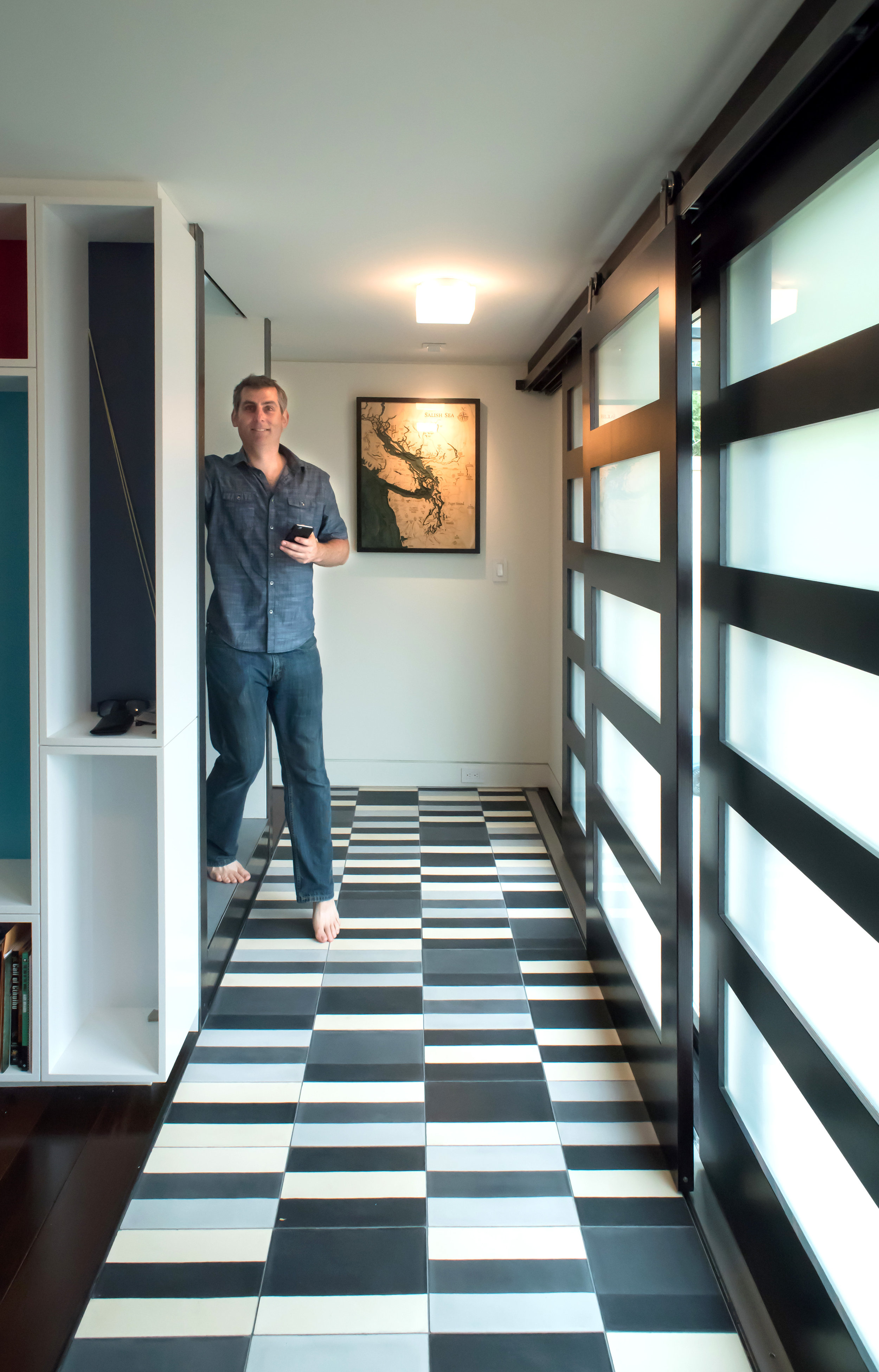CAST ARCHITECTURE’s AWARD-winning Rainier Beach Urban farm ND WETLANDS
Rainier Beach Urban Farm and Wetlands Classroom Building has won an AIA Washington Council Civic Design Merit Award and an Honorable Mention from the AIA Seattle Honor Awards.
Rainier Beach Urban Farm and Wetlands (RBUFW) transformed a former City of Seattle seven-acre tree nursery into an urban agriculture center for a culturally diverse area of Seattle. Run by Tilth Alliance and Friends of Rainier Beach Urban Farm and Wetlands, the project inspires and educates people to safeguard our natural resources while building an equitable and sustainable local food system. Local food production for a neighborhood abundant with immigrant culture means refugees, who were forced to flee their homeland farms, now pass down food, farming traditions, and identity to the next generation through RBUFW. At the heart of the farm is the new Classroom Building. It brings together people from a full spectrum of cultural and socioeconomic backgrounds.
The building program was a result of a community-driven process that led to the design of a flexible gathering space and a commercial kitchen for community meals and cooking demonstrations. In addition to monthly community dinners, kid’s summer camps, and a pay-what-you-can farmstand, RBUFW hosts fresh food related programs for community-supported agriculture, gardening, beekeeping, and food production.
The Classroom Building’s canopy is framed with parametric trusses that transition from convex to concave, wrapped in translucent polycarbonate. It cantilevers 24 feet to create a protected porch where the community can gather outdoors, regardless of the weather. To either side of the canopy, service boxes contain restrooms, storage, and the community kitchen. Situating the new building on a slope between two groves of trees at the edge of the site maximizes the arable land in front of the building and minimizes the building profile for the neighbors. Beyond the Classroom Building, RBUFW’s site was designed to include substantial wetland restoration, permaculture, greenhouses, over 30,000 square feet of in-ground farming, and composting and cold storage facilities. An original garden shed was renovated to create space for administration, restrooms, and a conference room.
Rainier Beach Urban Farm and Wetlands is a vibrant community hub for food, urban farming, and environmental education in the heart of Rainier Beach-- one of the most diverse zip codes in the nation. The 7.2 acres site is ½ dedicated to organic food production and ½ restored natural wetlands. They offer a variety of community education classes and workshops including growing and preserving your food and conserving our environment, plus volunteer opportunities for individuals and groups year-round.
As a vibrant working farm and environmental center, it provides 20,000 pounds of fresh produce thru CSAs and a pay what you can farmstand. The Good Food Bags program links local farms to consumers. A youth employment program prepares young people for agriculture careers. Community meals feed thousands every year. Nearly half the site is a wetland that has been painstakingly restored, removing invasive species and replanting thousands of wetland trees and shrubs.


