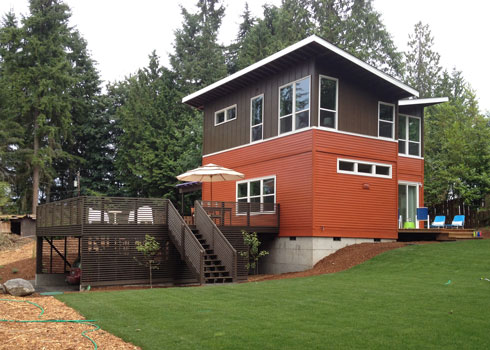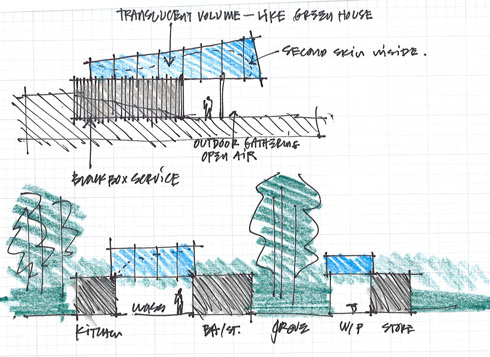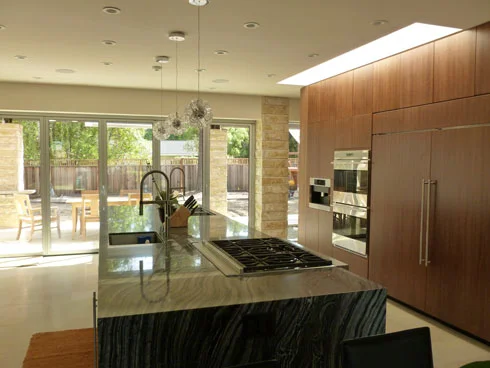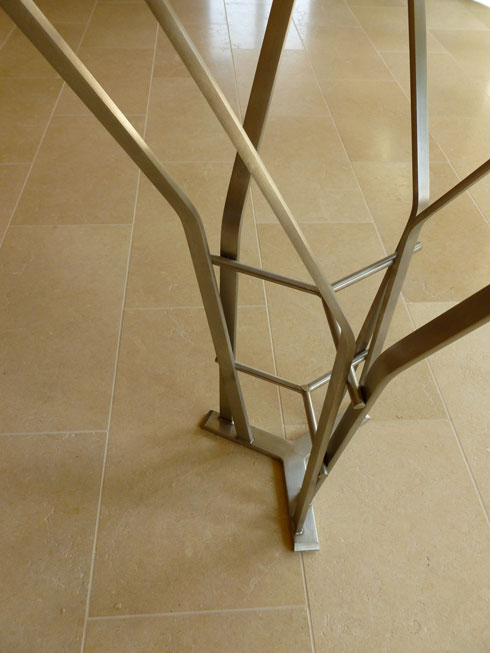The siren's call of Seattle's summer has brought everyone back to town. Last night, we celebrated our the solstice (a little late), the return of Holly from Sonoma and Forrest from Madrid, and had a little send off for Gunnar who is heading back to Norway's midnight sun.
CAST has a few other reasons to celebrate:
We're starting a two projects in Mazama (schematic design images upcoming).
Kenny's house is nearing completion:
Our first modular home on Bainbridge Island for Michel and Chas just went on the market this morning:
And the Mazama Ranchero is going to be published in a few magazines this fall, as well as the Lichtenstein cottage in a feature about Small Spaces:
Plus, Rainier Beach Urban Farm and Wetlands is in permit, ready for construction this fall:
Happy summer, everyone!






































