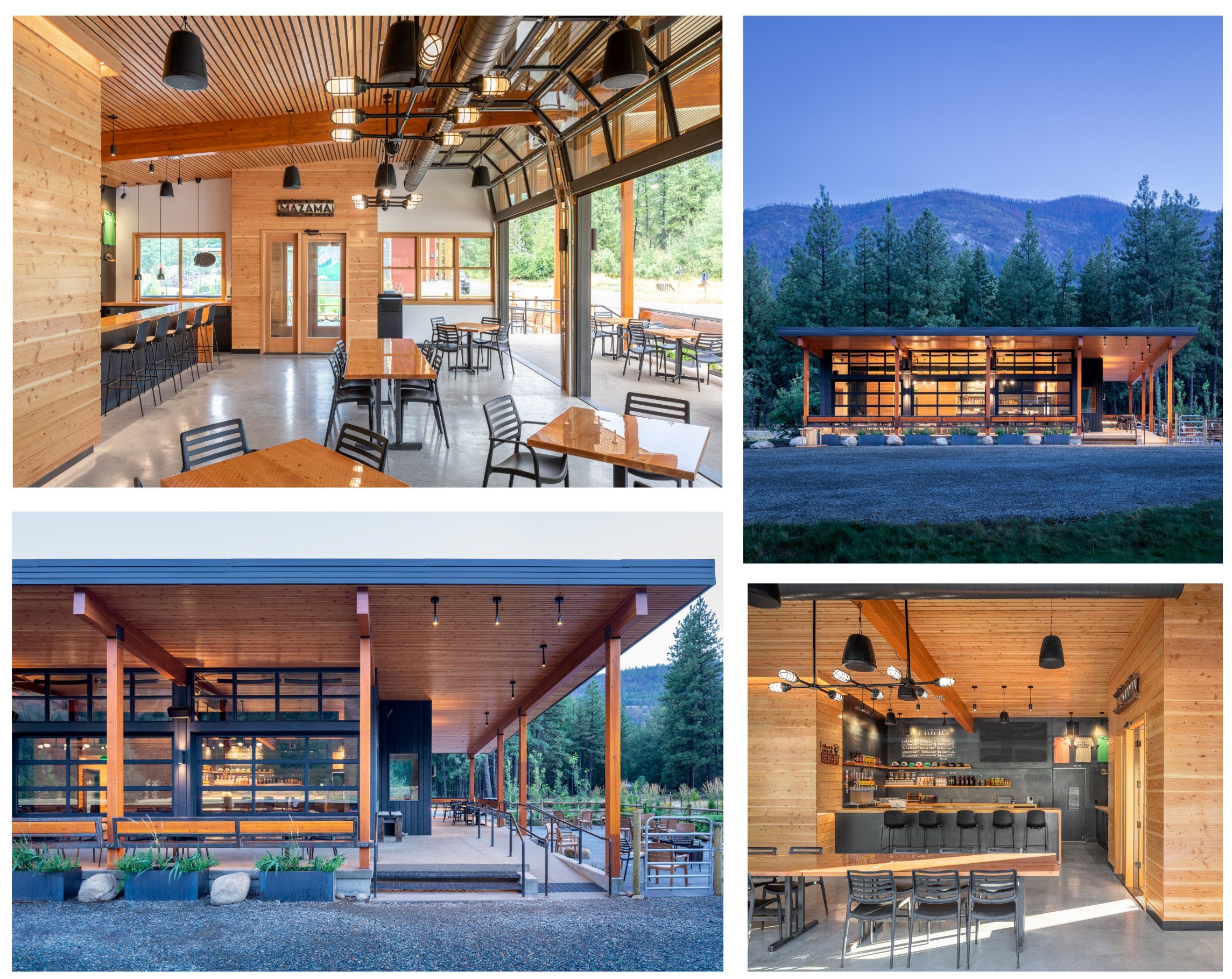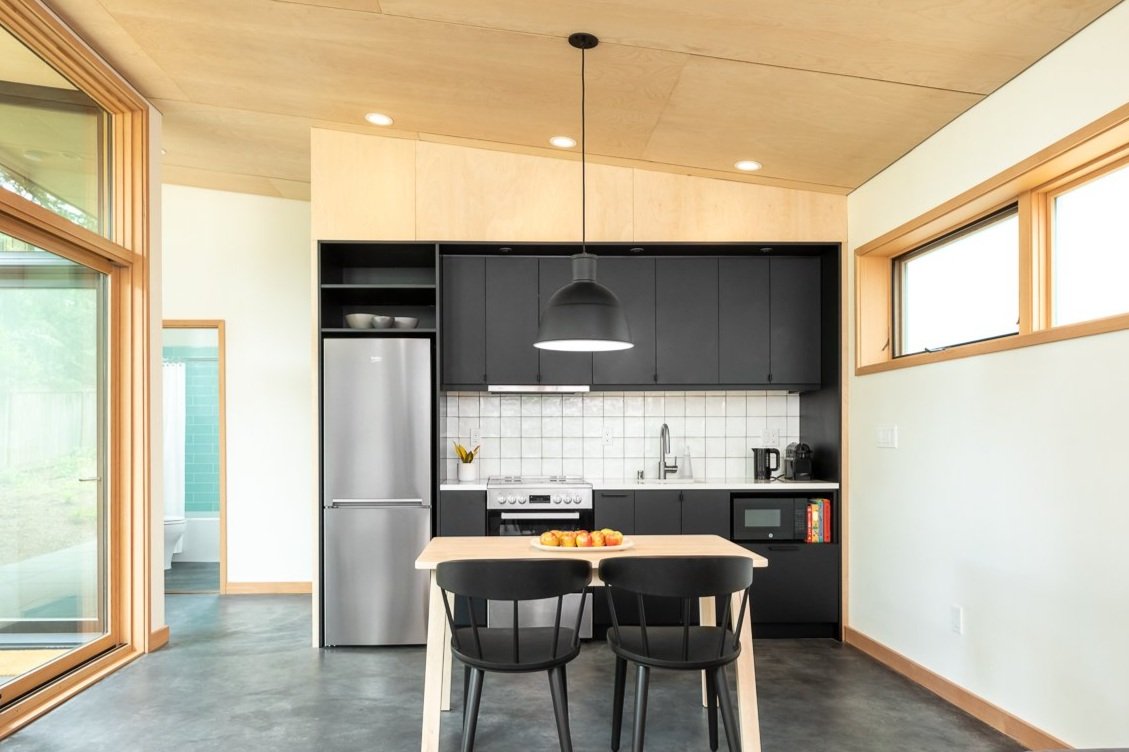HOW ARCHITECTS ARE ADVOCATING FOR ADUS
In Seattle, where the cost of living is 53% higher than the national average, the pinch is particularly severe. Local architects and city officials hope that ADUs – or accessory dwelling units – could provide some relief.
On Day 2 of AIA’s Conference on Architecture 2022, a group of five panelists from Seattle discussed how architects can advocate for increased ADU production and make the process easier. Code reform, public outreach, financial incentives, and online tools all play a role.
As Nick Welch of the Seattle Office of Planning and Community Development pointed out, Seattle—like many American cities—has a long history of redlining and use of racial covenants in residential neighborhoods. Today, high housing costs are driving displacement and reinforcing exclusion, with historically disenfranchised people being hit particularly hard.
“Much of the city is shielded from growth, and that’s very much by design,” Welch said of policies enacted by the city in the twentieth century. In the 1990s, the city adopted a growth strategy that concentrated more than 80% of new housing in about 30 designated areas called “urban villages” – largely studio and one-bedroom apartments.
“[Urban villages] helped us accommodate a lot of new growth, but it still hasn’t kept up with demand,” he said. “Single-family areas actually have lost population in recent decades, even as our overall population has soared. That means people are priced out of the expensive housing in those areas, and they look to lower-cost neighborhoods where they often will compete with lower-income BIPOC households that have lived in those areas for a long time.”
Welch acknowledged that ADUs are just one part of Seattle’s housing strategy overall, but the city pursued it because it adds lower-cost rental housing in areas that don’t have very much of it. It also provides options for families to age in place or receive passive rental income.
Currently, less than 4% of Seattle single-family lots have an ADU. To incentivize increased production, Seattle’s planning department had to rethink barriers that prevented homeowners from building an ADU, including land use codes and limited tools for financing them.
Despite several years of setbacks, including an appeal by neighborhood groups who were worried about negative impacts of increased density, code changes were adopted in 2019. They allowed for up to two ADUs on single-family lots, as well as two stories in a single ADU. The code changes also eliminated a previous parking requirement and expedited the permitting process.
To help homeowners navigate the potentially onerous process of building an ADU, the City of Seattle launched an online resource called ADUniverse. AIA Seattle was involved in shaping the guidance, as well as with pre-approval of 10 ADU designs. In the two years since the code changes were implemented, almost three times as many ADUs have been permitted. The pandemic, Welch says, may have also spurred more interest in ADUs as an option.
Matt Hutchins, AIA, of CAST Architecture, has been designing ADUs for the past 12 years.
“As architects, especially, we have the ability to capture what the future could be,” he said. “We have to make room for more people, more housing, and it’s really a matter of how we do that. We can be super effective messengers about how to tackle some of these problems.”
During his advocacy work for the code changes in Seattle, Hutchins became co-founder of a group called MOAR, or More Options for Accessory Residences.
“What we knew, and what we found out even more strongly, is that grassroots support for housing exists,” he said, emphasizing the importance of centering the narrative on positive aspects of ADUs. He and his fellow advocates also worked on building a coalition with other stakeholder organizations like AARP and construction groups. “Having this dialogue in our community was really important,” he said. An online gallery of completed ADUs helped “build a market, inform the public, and diffuse some of the criticism.”
“As architects, we have the responsibility and the skills to show how we make room for new housing, and how we create the kind of city that we want to live in,” he said.
CAST is closely associated with efforts to improve housing affordability through increasing the “missing middle,” moderate density infill within existing neighborhoods. This work includes policy advocacy work as well as the design of DADU’s, ADU’s and small-scale apartment buildings















