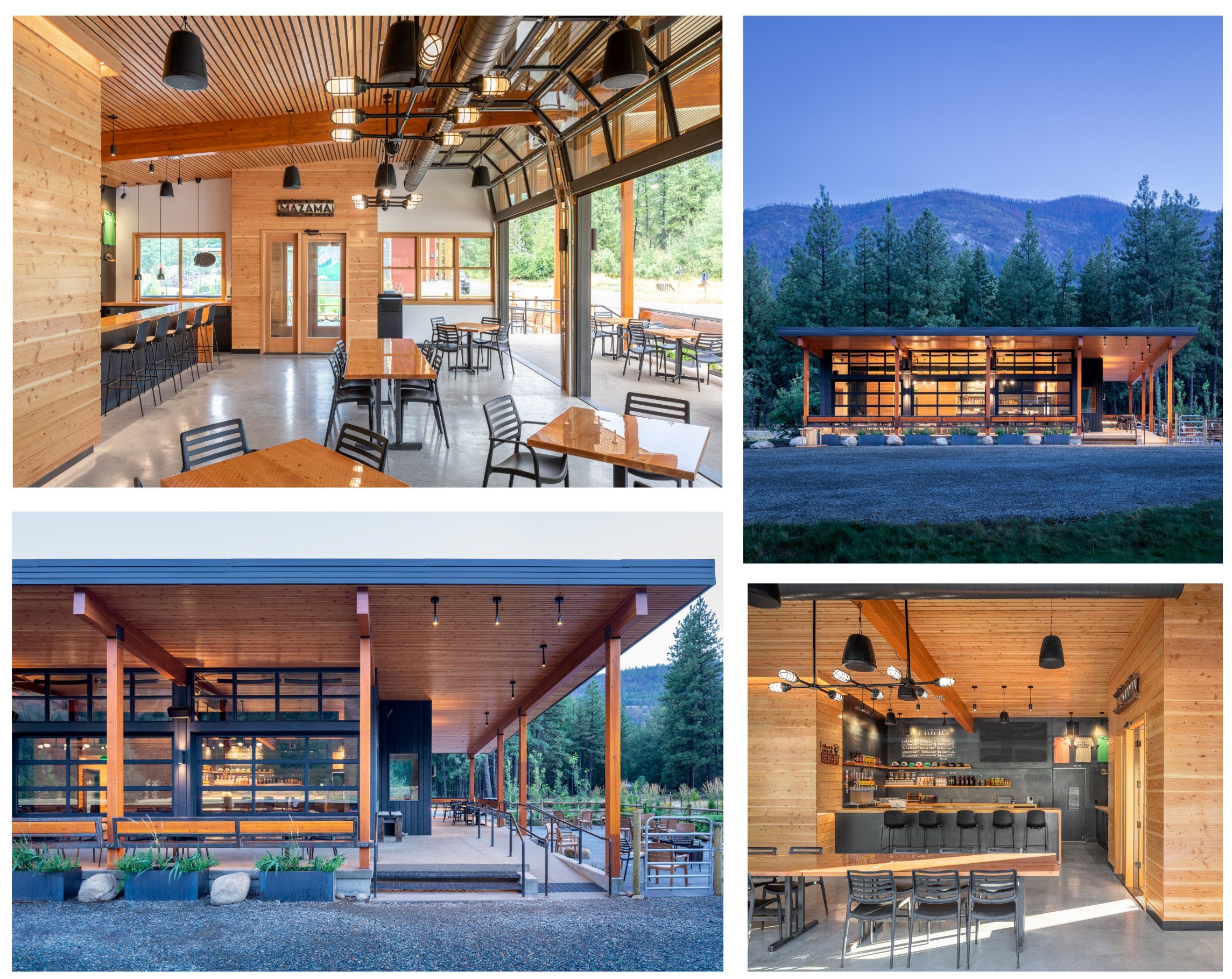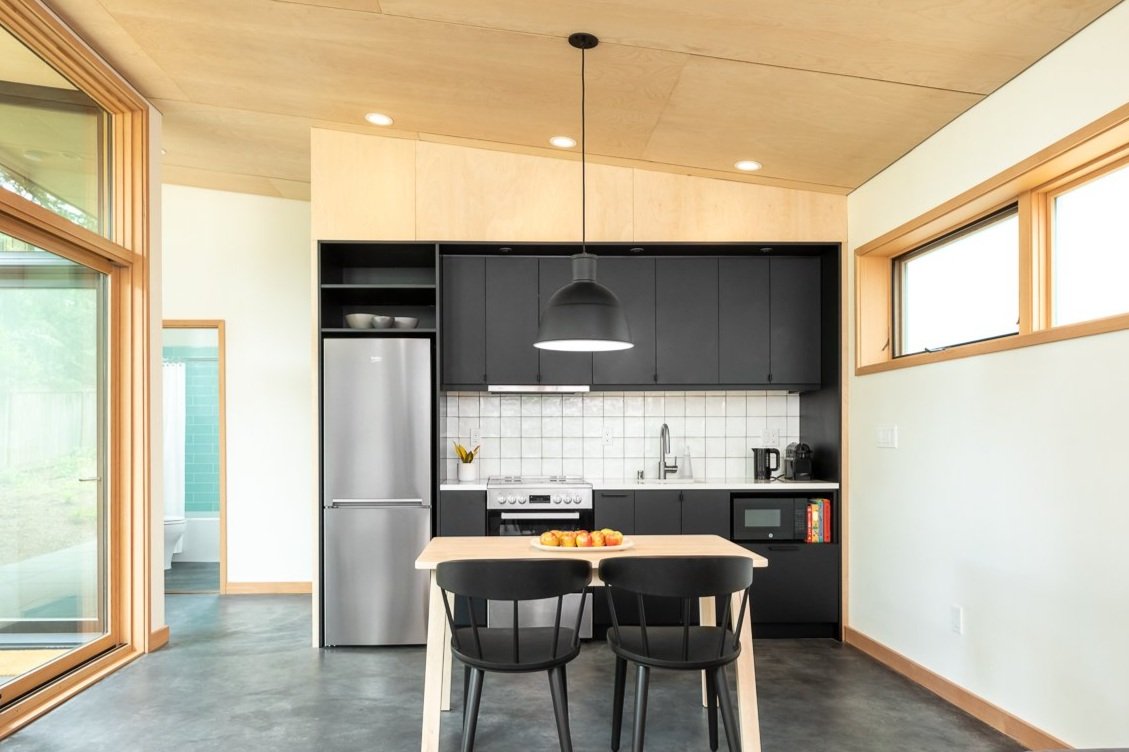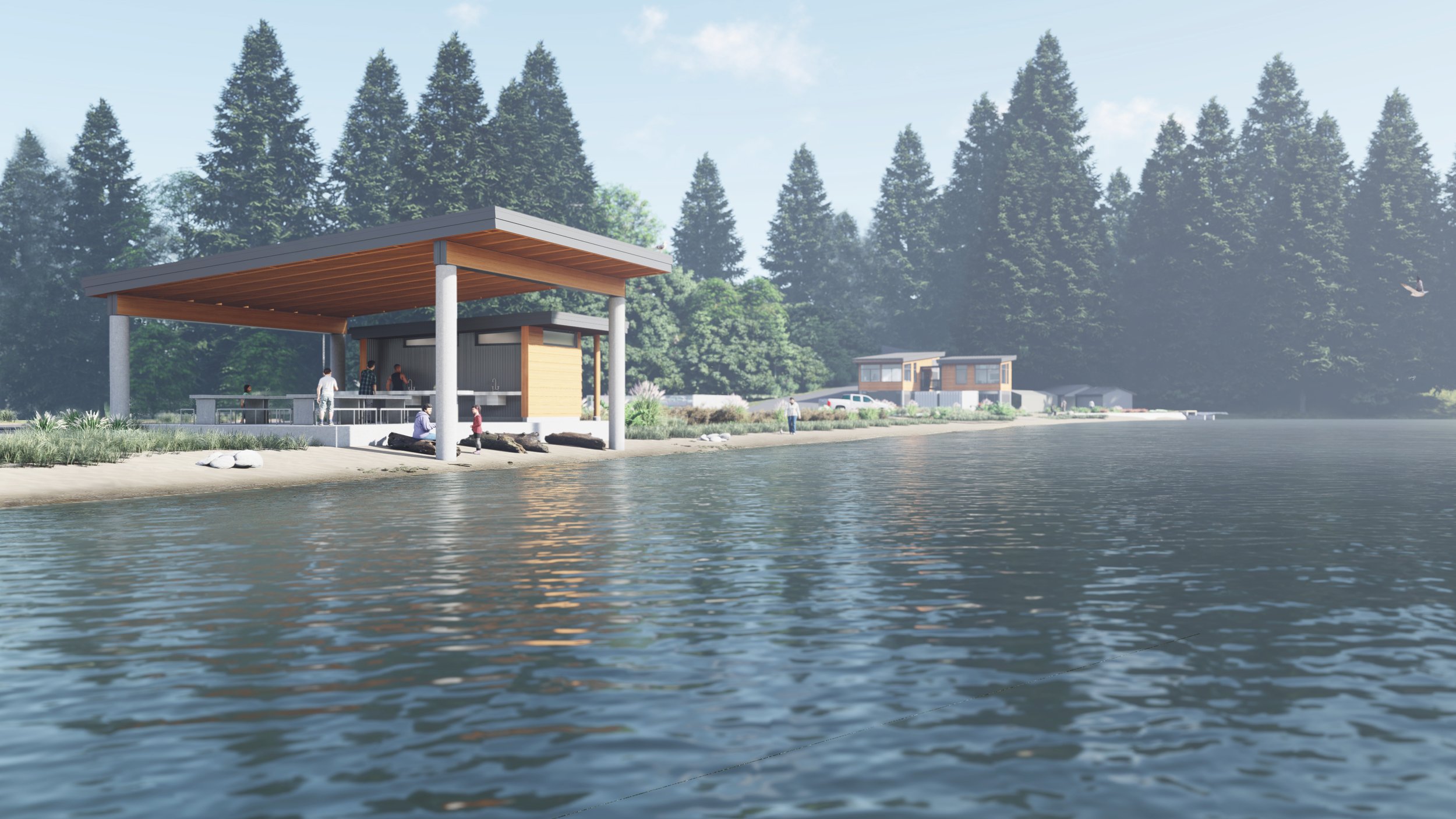Mazama Public House at the north end of Washington’s Methow Valley
mazama public house in the Methow valley community
The Mazama Public House is set to become the gathering spot for the community of Mazama, at the north end of Washington’s Methow Valley. Oriented toward Goat Peak mountain views, the 1,868 square foot public house is designed to seat 56 and another 50 outside with built-in benches on the four-season covered patio.
An expansive three-door door system opens in the summer months for a seamless connection to the outdoor decks. The indoor area incorporates performance space, and the large garage doors allow for flexibility and increased seating capacity. The height of the shed roof and the expansive windows on two sides are sited to take advantage of natural light and views. The interior features wood beams punctuated by blackened steel and concrete floors. Custom tables and bar slabs were crafted from locally sourced Douglas-fir. Outside, blackened steel will accent the wood structure. The siding is a dark-stained, rough-sawn vertical channel shiplap.
See more on our website.
Photos by: Benjamin Drummond Photography www.benjandsara.com















