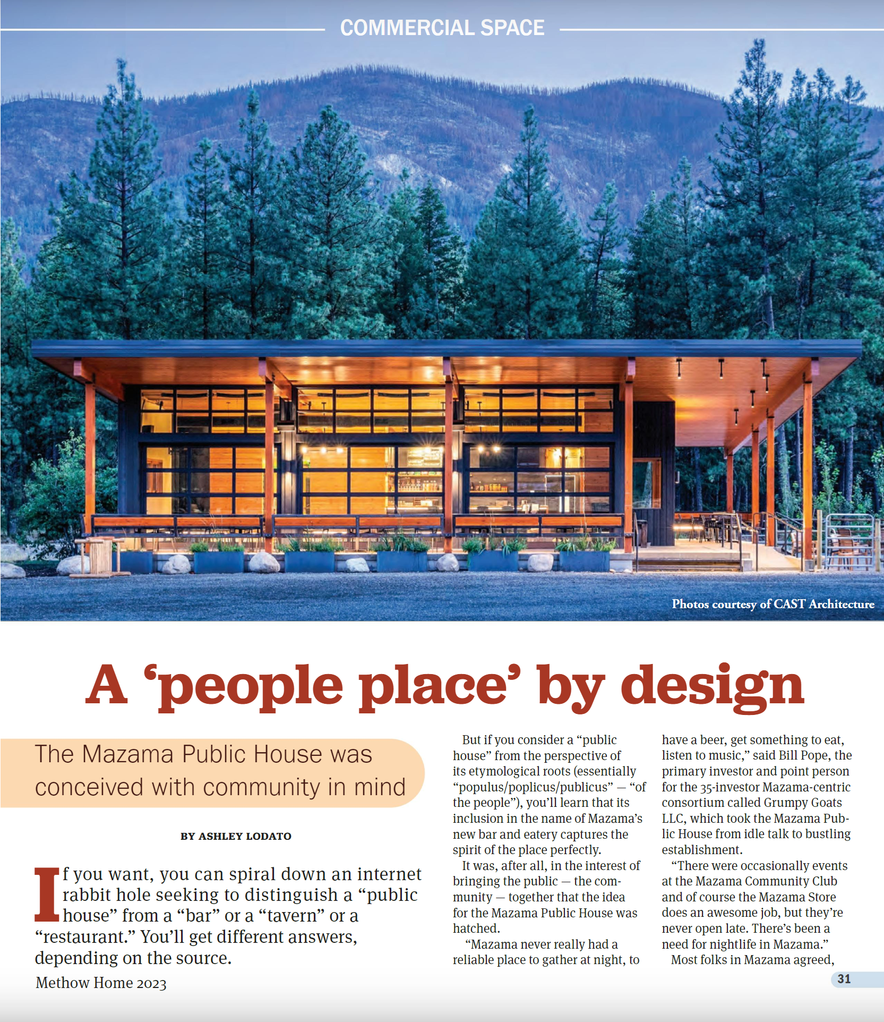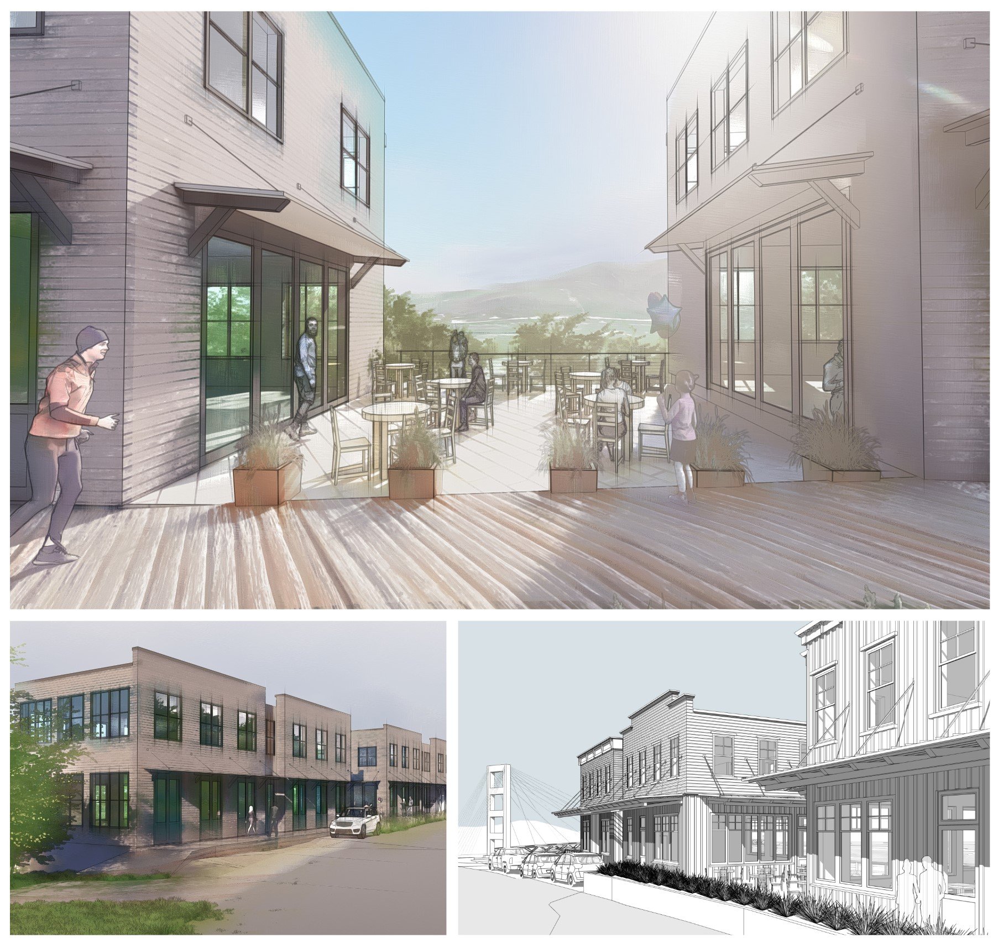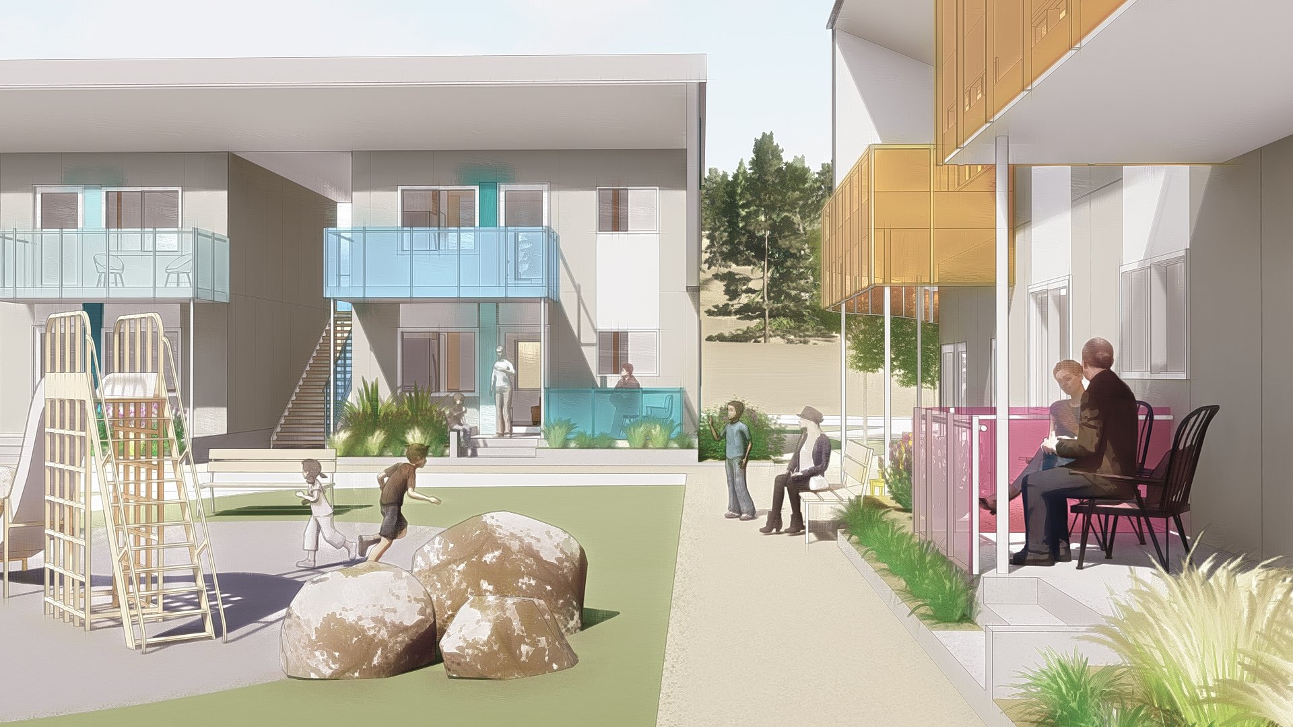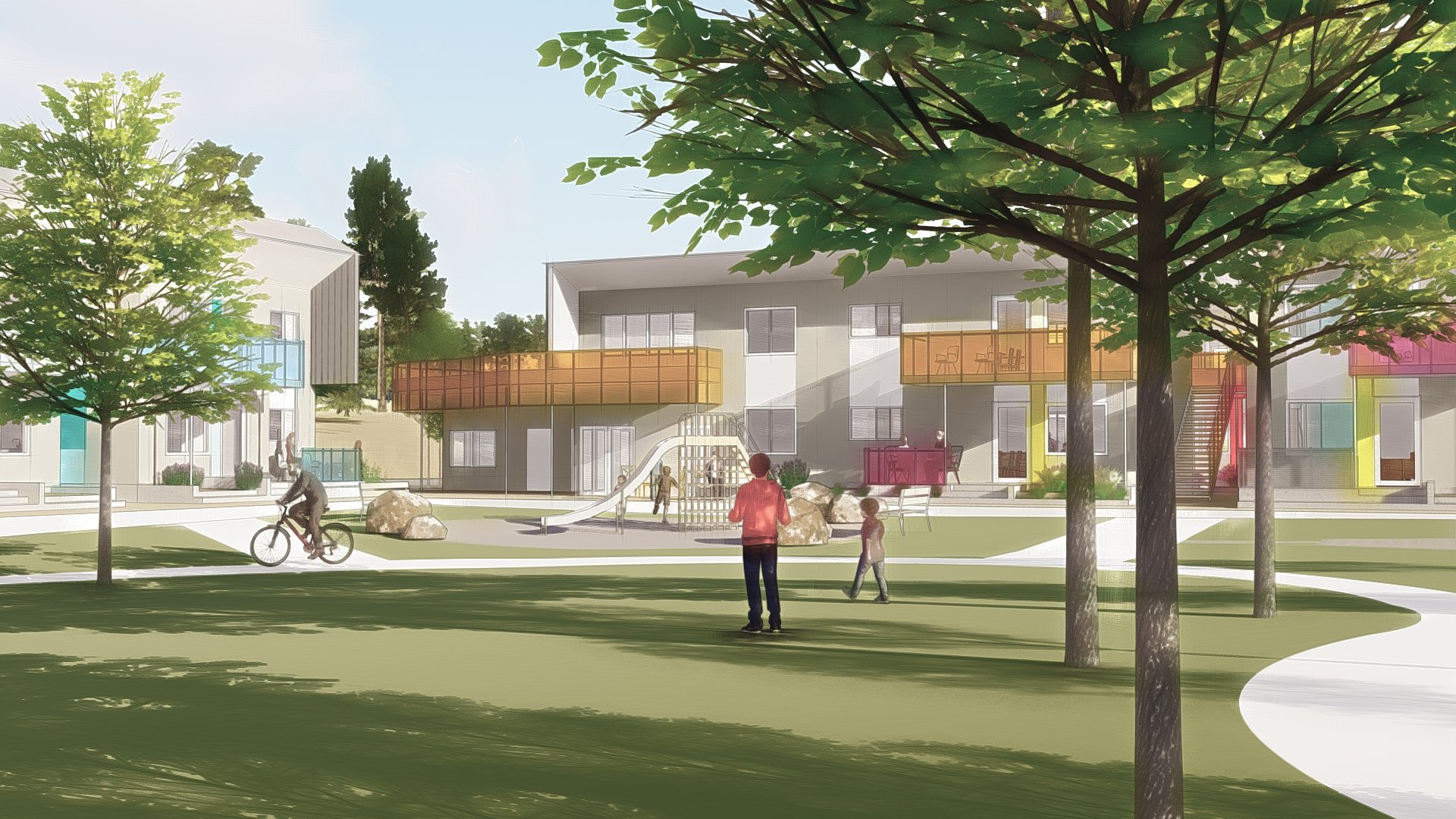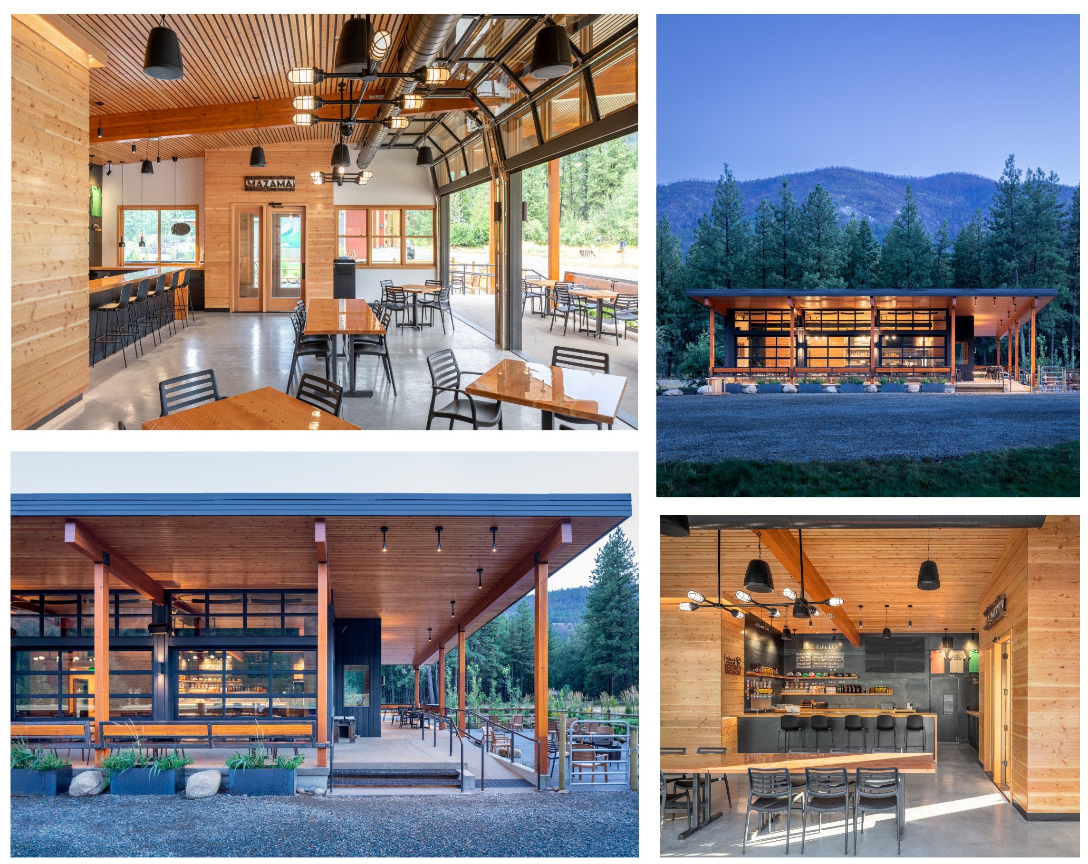As we struggle with the construction cost of housing across the state and look to make building middle housing more affordable and abundant, the building code can sometimes add unnecessary complexity without adding any benefit to life safety.
In Seattle for the last fifty years or so, we’ve had a provision for small multifamily buildings that can eliminate one of the two typical stairs under very strict, prescriptive conditions: four units per floor, sprinklered buildings, fire-resistance-rated construction, quick access to a protected exit or to the street. These aren’t high rises or big apartment blocks.
Small apartment buildings should be the building block for middle housing and the single-stair provision makes many more sites feasible and gives architects more flexibility to design great buildings.
We have designed four of these small apartment buildings, varying from four to ten units. The sites are small urban infill, and a second stair would have probably killed the projects. On many infill sites, having a second stairwell means fewer windows for residents, fewer units, less ventilation, more blank exterior walls, and ultimately higher rent for residents because the buildings are much less efficient.
Senate Bill 5491 legalizes single-stair apartment buildings up to six stories. It will require the State Building Code Council (SBCC) to develop recommendations for these buildings and adopt the changes by July 2026.
The SBCC must convene a technical advisory group to recommend modifications and limitations to the International Building Code (IBC) that would allow for a single exit stairway to serve multifamily residential structures up to six stories.
The recommendations must include:
• considerations for adequate and available water supply
• the presence and response time of the fire department
• any other provisions necessary to ensure public health, safety, and general welfare
Six-to-twelve-plexes offer a superior urban experience, more housing units, more housing variety, and at least some fully accessible housing units. They also may preserve more tree canopy, increase open space, and optimize daylight compared to townhomes. These homes will push the bounds of the single-family envelope but maintain an urbanism-friendly street frontage.
As one of the region's leading voices for abundant and affordable housing choices, we advocate for smart density and missing middle housing. More efficient land use is critical to address our housing crisis, climate change, and persistent inequities in access to housing opportunities.




